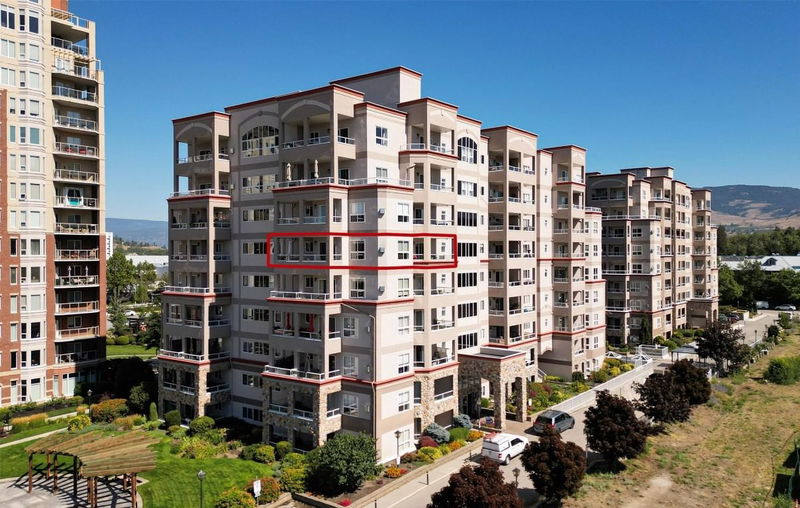Caractéristiques principales
- MLS® #: 10323059
- ID de propriété: SIRC2219308
- Type de propriété: Résidentiel, Condo
- Aire habitable: 1 372 pi.ca.
- Construit en: 2008
- Chambre(s) à coucher: 2
- Salle(s) de bain: 2
- Stationnement(s): 1
- Inscrit par:
- RE/MAX Kelowna
Description de la propriété
Beautiful, Bright, Spacious 1372 Square feet of Comfortable, Quiet, Urban Living! Mission Creek Tower is Steps from Costco, Superstore, the Keg, Orchard Park Mall, Mission Park Greenway, this inclusive, open floorplan showcases 2 Bedrooms - separate from each other for maximum privacy PLUS a Den! The large Primary Suite is super inviting with a good amount of closet space, a private ensuite bath as well as a southwest facing balcony ~ the second one in the home! The first is located just off the Dining and Living Room area enriched with a cozy gas feature fireplace, central air and big picture windows highlighting the southwesterly views that Kelowna has to offer from the 6th floor of this centrally located, concrete/steel structure. Though the living and dining room have open sightlines into the kitchen, there's definitely room for two to navigate within it. Owner pride continues to be evident here, owners have maintained & upgraded the condo over time including easy care laminate flooring, paint refresh, added window covering roller shades for comfort and a contemporary light & airy feel as well as enhanced the sizable kitchen with lovely light colored Quartz countertops. Mission Creek Towers has an indoor in-ground pool for year round use, hot tub, and large amenity room often hosting games nights, happy hour and other organized events. This home comes with same floor storage room and one parking spot in the secure heated underground parkade.
Pièces
- TypeNiveauDimensionsPlancher
- SalonPrincipal17' 8" x 21' 6.9"Autre
- Salle à mangerPrincipal11' 8" x 8' 6"Autre
- CuisinePrincipal13' x 9' 2"Autre
- Chambre à coucher principalePrincipal21' 3.9" x 13' 3"Autre
- Salle de bainsPrincipal9' 5" x 4' 9.9"Autre
- Chambre à coucherPrincipal11' 9" x 13' 8"Autre
- Salle de bainsPrincipal10' 2" x 4' 11"Autre
- BoudoirPrincipal10' 3.9" x 8'Autre
- Salle de lavagePrincipal10' 2" x 5' 11"Autre
- FoyerPrincipal8' 2" x 17' 6.9"Autre
Agents de cette inscription
Demandez plus d’infos
Demandez plus d’infos
Emplacement
1967 Underhill Street #602, Kelowna, British Columbia, V1X 8C9 Canada
Autour de cette propriété
En savoir plus au sujet du quartier et des commodités autour de cette résidence.
Demander de l’information sur le quartier
En savoir plus au sujet du quartier et des commodités autour de cette résidence
Demander maintenantCalculatrice de versements hypothécaires
- $
- %$
- %
- Capital et intérêts 0
- Impôt foncier 0
- Frais de copropriété 0

