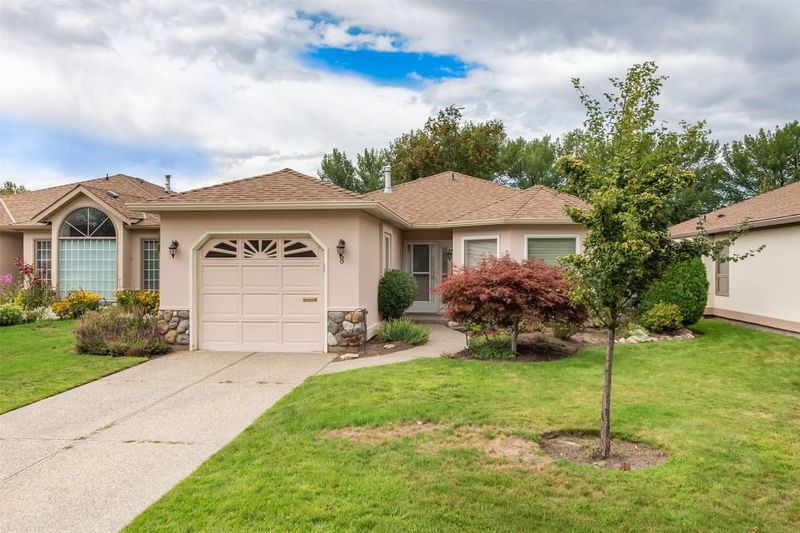Caractéristiques principales
- MLS® #: 10323263
- ID de propriété: SIRC2219275
- Type de propriété: Résidentiel, Condo
- Aire habitable: 1 401 pi.ca.
- Grandeur du terrain: 0,10 ac
- Construit en: 1989
- Chambre(s) à coucher: 2
- Salle(s) de bain: 2
- Stationnement(s): 2
- Inscrit par:
- RE/MAX Kelowna
Description de la propriété
1401 rancher, 2 generous bedrooms, 2 full baths, and additional cozy family room off the kitchen with gas FP. Updates include removing & replacing PolyB in house and out to road; updated classic soft white kitchen cupboards & newer counters, gas FP surround, and carpets. Move in ready and ready to make this your new home in the prestigious Sandstone community with beautiful water works, massive clubhouse with loads of amenities including an outdoor pool. Fantastic quiet central location only 1 block to Guisachan Village Center and all its amenities, and just a little further to Capri Mall, hospital, and beaches. RV parking in complex - currently no wait list. Pet friendly with some restrictions (waiting for bylaws to confirm.)Vacant & quick possession available.
Pièces
- TypeNiveauDimensionsPlancher
- Salle à mangerPrincipal10' 11" x 9' 8"Autre
- CuisinePrincipal12' 6.9" x 8' 9.9"Autre
- Salle familialePrincipal14' 3" x 10' 9.9"Autre
- Chambre à coucher principalePrincipal10' 11" x 17' 11"Autre
- Chambre à coucherPrincipal11' x 12'Autre
- Salle de lavagePrincipal11' x 7' 3.9"Autre
- Salle de bainsPrincipal8' 3.9" x 5' 9.9"Autre
- Salle de bainsPrincipal6' 8" x 9' 3.9"Autre
- AutrePrincipal11' 3.9" x 20' 2"Autre
- SalonPrincipal13' 11" x 17' 3.9"Autre
Agents de cette inscription
Demandez plus d’infos
Demandez plus d’infos
Emplacement
1201 Cameron Avenue #8, Kelowna, British Columbia, V1Y 3R7 Canada
Autour de cette propriété
En savoir plus au sujet du quartier et des commodités autour de cette résidence.
Demander de l’information sur le quartier
En savoir plus au sujet du quartier et des commodités autour de cette résidence
Demander maintenantCalculatrice de versements hypothécaires
- $
- %$
- %
- Capital et intérêts 0
- Impôt foncier 0
- Frais de copropriété 0

