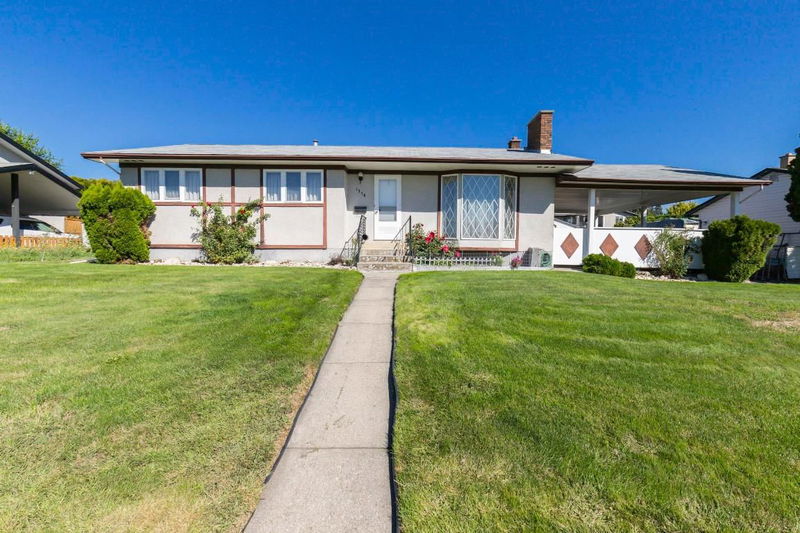Caractéristiques principales
- MLS® #: 10323151
- ID de propriété: SIRC2219270
- Type de propriété: Résidentiel, Maison unifamiliale détachée
- Aire habitable: 2 264 pi.ca.
- Grandeur du terrain: 0,20 ac
- Construit en: 1968
- Chambre(s) à coucher: 4
- Salle(s) de bain: 1+1
- Stationnement(s): 6
- Inscrit par:
- Royal LePage Kelowna
Description de la propriété
Seize the chance to own a charming vintage home in the highly desirable Glenmore neighborhood! This MF1 zoned property with lane access sits on a flat .2 acre lot, offering incredible potential for both renovation and future development.
The main level of this character-filled home features a bright kitchen, a spacious living room with a cozy wood-burning fireplace, and a large dining room perfect for family gatherings. With 4 bedrooms and 2 bathrooms on the main floor, there's ample space for comfortable living. The basement adds even more versatility with a large recreation room, a workshop, a generous storage room, and a cold room—ideal for hobbies, storage, or expanding your living space.
Outside, you'll find a huge carport, a lovely patio area for outdoor relaxation, and a large garden area complete with a greenhouse. Whether you're looking to renovate, or you're considering the possibilities for future development, this property is a rare find in a prime location. Don't miss out on this amazing opportunity in Glenmore! Just minutes away from downtown Kelowna, Okanagan Lake and beaches! Priced to sell and listed $44,000 under the assessed value!
Pièces
- TypeNiveauDimensionsPlancher
- CuisinePrincipal13' 8" x 13' 9.6"Autre
- SalonPrincipal15' 5" x 15' 6"Autre
- Salle à mangerPrincipal10' 5" x 9' 3"Autre
- FoyerPrincipal13' 8" x 6' 5"Autre
- Chambre à coucher principaleSous-sol12' 6" x 13' 9.6"Autre
- Salle de bainsPrincipal4' 6" x 7' 2"Autre
- Salle de bainsPrincipal8' 6.9" x 7' 2"Autre
- Chambre à coucherPrincipal8' 3" x 9' 8"Autre
- Chambre à coucherPrincipal8' x 13' 9.6"Autre
- Chambre à coucherPrincipal12' 9.6" x 8' 9.6"Autre
- Salle de loisirsSous-sol14' 11" x 27' 6"Autre
- RangementSous-sol12' 9" x 8' 5"Autre
- AtelierSous-sol13' 3.9" x 26' 3"Autre
- Cave / chambre froideSous-sol4' 8" x 7' 3"Autre
- Pièce bonusSous-sol9' 8" x 16' 2"Autre
Agents de cette inscription
Demandez plus d’infos
Demandez plus d’infos
Emplacement
1770 High Road, Kelowna, British Columbia, V1Y 7C1 Canada
Autour de cette propriété
En savoir plus au sujet du quartier et des commodités autour de cette résidence.
Demander de l’information sur le quartier
En savoir plus au sujet du quartier et des commodités autour de cette résidence
Demander maintenantCalculatrice de versements hypothécaires
- $
- %$
- %
- Capital et intérêts 0
- Impôt foncier 0
- Frais de copropriété 0

