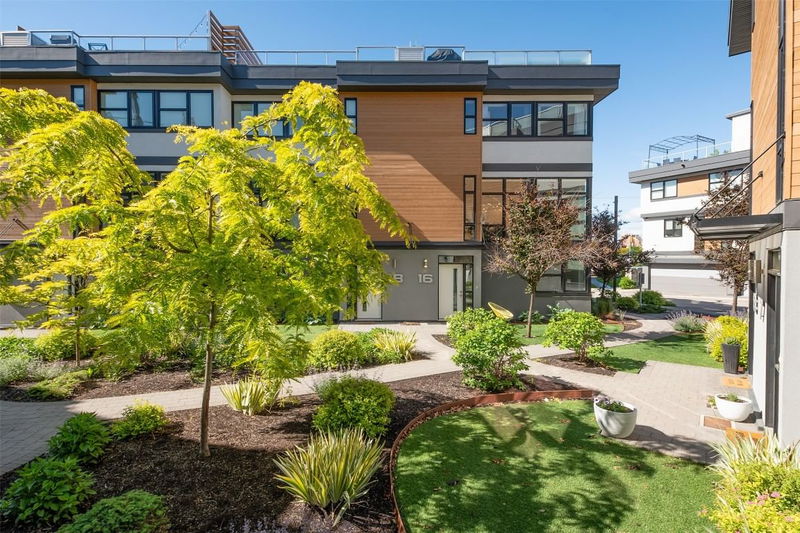Caractéristiques principales
- MLS® #: 10323097
- ID de propriété: SIRC2219211
- Type de propriété: Résidentiel, Condo
- Aire habitable: 1 594 pi.ca.
- Construit en: 2014
- Chambre(s) à coucher: 3
- Salle(s) de bain: 2+1
- Inscrit par:
- Royal LePage Kelowna
Description de la propriété
Welcome to modern living at Skyview Terraces! This end unit townhome offers contemporary luxury and convenience. The kitchen is a chef's dream with tuxedo cabinets, KitchenAid appliances, granite countertops, and an oversized island. The main floor features elegant hardwood flooring and floor-to-ceiling windows. Indulge in the luxurious ensuite bathroom with heated floors and double sinks. With 3 bedrooms, 3 baths, and 2 walk-in closets, there's ample space. Ascend to the expansive rooftop deck where breathtaking panoramic views await. From sunsets to vistas of Knox Mountain, Okanagan Mountain Park, Dilworth Mountain, and Mount Boucherie, soak in the beauty of the surroundings. Aptly named Skyview Terrace, this rooftop oasis includes a hot tub and a storage room, offering the perfect setting for outdoor entertainment and relaxation. Additional features include geothermal (ground-source) heat pump for both heating and cooling, utilities (water/sewer/garbage) included in strata fees, a double car garage, triple glazed windows, built-in vacuum system, and LED flush-mount lights. With its central location within walking distance to downtown and Knox Mountain Park, as well as easy access to the Okanagan Rail Trail and the #8 bus route, convenience is unparalleled. Experience modern luxury living at its finest—schedule a viewing with your realtor today!
Pièces
- TypeNiveauDimensionsPlancher
- FoyerSous-sol9' 9.9" x 8' 5"Autre
- AutreSous-sol2' x 2' 2"Autre
- Chambre à coucherSous-sol10' 9.6" x 8' 11"Autre
- AutreSous-sol3' 6.9" x 5' 2"Autre
- AutreSous-sol19' 8" x 21' 2"Autre
- AutreSous-sol8' x 3'Autre
- AutrePrincipal5' x 6'Autre
- Salle de lavagePrincipal5' 11" x 4' 9.9"Autre
- CuisinePrincipal10' 3" x 14' 11"Autre
- Salle à mangerPrincipal8' 3" x 16' 11"Autre
- SalonPrincipal11' 6" x 20' 6"Autre
- Chambre à coucher2ième étage10' 3" x 12' 6"Autre
- Autre2ième étage9' x 9'Autre
- Salle de bains2ième étage8' 3.9" x 8' 2"Autre
- Autre2ième étage2' x 2'Autre
- Autre2ième étage2' x 2'Autre
- Chambre à coucher principale2ième étage10' 9" x 14' 3.9"Autre
- Autre2ième étage9' x 9'Autre
- Salle de bains2ième étage11' 3.9" x 8'Autre
- Autre3ième étage30' x 20'Autre
- Autre3ième étage7' 9.6" x 2' 11"Autre
Agents de cette inscription
Demandez plus d’infos
Demandez plus d’infos
Emplacement
1515 Highland Drive N #16, Kelowna, British Columbia, V1Y 0C9 Canada
Autour de cette propriété
En savoir plus au sujet du quartier et des commodités autour de cette résidence.
Demander de l’information sur le quartier
En savoir plus au sujet du quartier et des commodités autour de cette résidence
Demander maintenantCalculatrice de versements hypothécaires
- $
- %$
- %
- Capital et intérêts 0
- Impôt foncier 0
- Frais de copropriété 0

