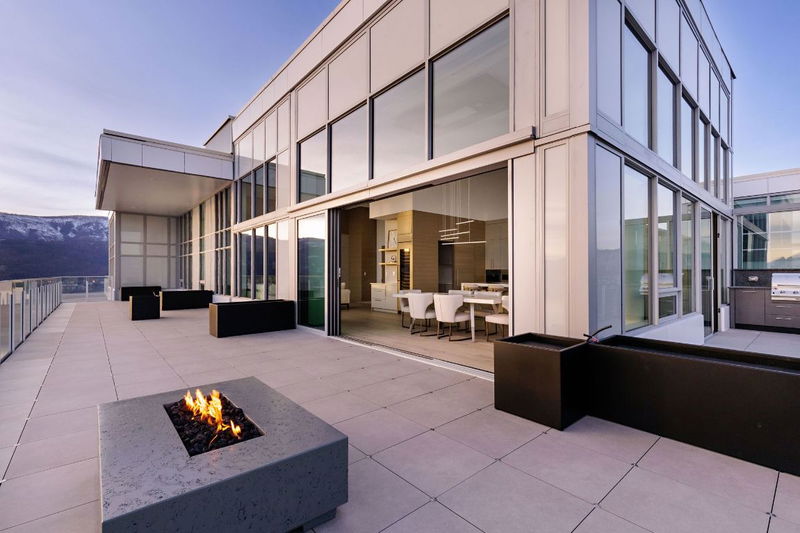Caractéristiques principales
- MLS® #: 10323907
- ID de propriété: SIRC2219124
- Type de propriété: Résidentiel, Condo
- Aire habitable: 2 466 pi.ca.
- Construit en: 2022
- Chambre(s) à coucher: 3
- Salle(s) de bain: 3+1
- Stationnement(s): 3
- Inscrit par:
- Unison Jane Hoffman Realty
Description de la propriété
This penthouse at ONE Water Street, elegantly defines Okanagan urban living. Compromising one-half of the 29th floor and purposefully designed to make the most of Kelowna's vistas and natural light, enjoy captivating panoramic views through large spanning bay windows, offering unparalleled sights of the city, lake, and mountain scape. Expansive 3-bedroom home offering over 2400 sq. ft. of open concept living ideal for everyday living and entertaining. Well-appointed with carefully selected custom finishings, a superior appliance package and soaring ceilings. Designed with outdoor living in mind, enjoy enthralling views from the immense outdoor space totalling over 1,200 sq. ft. and featuring a fire pit, hot tub and outdoor kitchen. Retreat to the sensational primary suite with a spa-inspired en suite. SMART Home package for your convenience with automatic blinds, audio, climate control, security and lighting. Secure parking for 3 cars. Residents of ONE Water will relish in access to The Bench. The landscaped 1.3-acre amenity oasis is comprised of two impressive swimming pools, oversized hot tub, a pickleball court, outdoor seating with fire pit enclaves, a dog park, and so much more. Just steps from your front door, you will find a selection of restaurants, cafes, retail stores, and services lining the ONE Water Street streetscape. Georgie Award Finalist for BC Residential Community of the Year.
Pièces
- TypeNiveauDimensionsPlancher
- AutrePrincipal5' 11" x 5' 9.6"Autre
- Salle de bainsPrincipal8' 9.6" x 8' 9"Autre
- Salle de bainsPrincipal5' x 10' 2"Autre
- Salle de bainsPrincipal12' 8" x 10' 8"Autre
- Chambre à coucherPrincipal11' 6" x 12' 9.6"Autre
- Chambre à coucherPrincipal12' 9.6" x 10' 11"Autre
- Salle à mangerPrincipal12' 9" x 19' 11"Autre
- FoyerPrincipal7' 3.9" x 16' 6.9"Autre
- CuisinePrincipal11' 2" x 19' 5"Autre
- Salle de lavagePrincipal4' 9.9" x 10' 8"Autre
- SalonPrincipal12' 9" x 24' 9.6"Autre
- Chambre à coucher principalePrincipal21' 11" x 16' 6.9"Autre
- AutrePrincipal8' 6" x 10' 6"Autre
Agents de cette inscription
Demandez plus d’infos
Demandez plus d’infos
Emplacement
1181 Sunset Drive #2901, Kelowna, British Columbia, V1Y 0J4 Canada
Autour de cette propriété
En savoir plus au sujet du quartier et des commodités autour de cette résidence.
Demander de l’information sur le quartier
En savoir plus au sujet du quartier et des commodités autour de cette résidence
Demander maintenantCalculatrice de versements hypothécaires
- $
- %$
- %
- Capital et intérêts 0
- Impôt foncier 0
- Frais de copropriété 0

