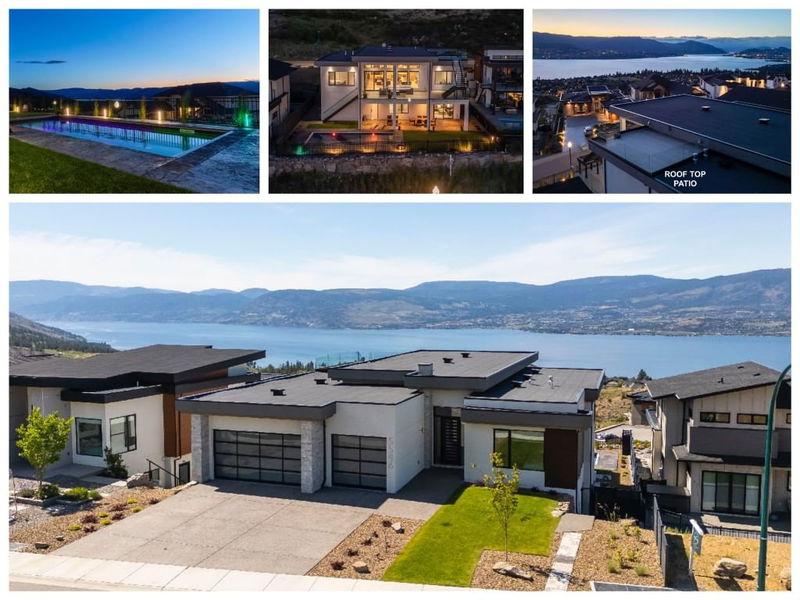Caractéristiques principales
- MLS® #: 10323726
- ID de propriété: SIRC2219120
- Type de propriété: Résidentiel, Maison unifamiliale détachée
- Aire habitable: 5 069 pi.ca.
- Grandeur du terrain: 0,23 ac
- Construit en: 2023
- Chambre(s) à coucher: 5
- Salle(s) de bain: 4
- Stationnement(s): 6
- Inscrit par:
- RE/MAX Kelowna
Description de la propriété
Okanagan Dream Home for sale with amazing lake views, pool, 3 Car Garage, roof top patio, 5,000+ ft and 5 bedrooms demonstrating the next level in modern home design and finishing - with a legal suite - and quick possession possible! Priced below replacement! From the 6 zone sound system, to Sonneman lighting package, to solid core 8 ft doors with Emco handles and beyond - exceptional quality is ever present in this impressive modern design by Conceptive Homes! Enter the grand foyer and be drawn to the panoramic lake and city views beyond the open concept dining / living / kitchen with 13 ft ceilings towards the large deck with stairs to the rooftop and outdoor entertaining space that overlooks the in-ground pool. The fireplace feature wall built with White Oak and Dekton is sure to inspire meaningful moments with friends and family, and the chef-inspired kitchen with 14 foot island will be the center of all gatherings: high end 9 inch wide plank hardwood floors meet Dekton waterfall counters and custom crafted Shinnoki white oak cabinets. The opulently appointed primary suite and 2 other bedrooms on main feature Stanton plush carpet. With 3 Beds Up, this is the perfect floor plan for the busy family, or, those seeking home office space. The lower floor offers an impressive white oak wet bar with LED lights, Rec room, 4th Bedroom, access to the pool deck and yard, and well appointed media room! 1 bedroom legal suite has been finished to a premium standard! New Home Warranty!
Pièces
- TypeNiveauDimensionsPlancher
- Chambre à coucherSous-sol12' 3" x 17' 2"Autre
- Chambre à coucherSous-sol15' x 18' 6"Autre
- SalonSous-sol15' 11" x 19' 11"Autre
- Salle de lavageSous-sol6' 9.9" x 5' 9"Autre
- Salle de bainsSous-sol11' 6" x 6' 9.6"Autre
- Salle de loisirsSous-sol17' 9" x 20' 11"Autre
- Média / DivertissementSous-sol16' 2" x 17' 3"Autre
- Salle de bainsSous-sol7' 11" x 17' 2"Autre
- VestibulePrincipal17' 3.9" x 6' 5"Autre
- CuisineSous-sol10' 6.9" x 8' 6"Autre
- SalonPrincipal13' 8" x 19' 2"Autre
- CuisinePrincipal11' 6" x 19' 2"Autre
- Salle à mangerPrincipal25' 3" x 13' 11"Autre
- Salle de bainsPrincipal11' 6.9" x 18' 3.9"Autre
- Chambre à coucherPrincipal15' 2" x 13' 9.6"Autre
- FoyerPrincipal8' x 12' 11"Autre
- Chambre à coucherPrincipal13' x 15' 5"Autre
- Salle de bainsPrincipal9' 2" x 5'Autre
- Salle de lavagePrincipal14' 6" x 6' 5"Autre
- Chambre à coucher principalePrincipal15' 2" x 16'Autre
Agents de cette inscription
Demandez plus d’infos
Demandez plus d’infos
Emplacement
5546 Upper Mission Drive, Kelowna, British Columbia, V1W 5M4 Canada
Autour de cette propriété
En savoir plus au sujet du quartier et des commodités autour de cette résidence.
Demander de l’information sur le quartier
En savoir plus au sujet du quartier et des commodités autour de cette résidence
Demander maintenantCalculatrice de versements hypothécaires
- $
- %$
- %
- Capital et intérêts 0
- Impôt foncier 0
- Frais de copropriété 0

