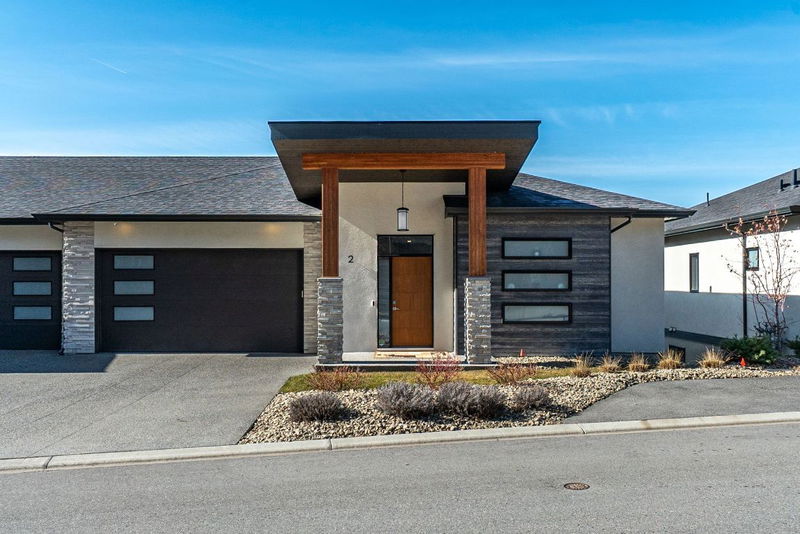Caractéristiques principales
- MLS® #: 10323760
- ID de propriété: SIRC2219113
- Type de propriété: Résidentiel, Condo
- Aire habitable: 2 459 pi.ca.
- Construit en: 2020
- Chambre(s) à coucher: 3
- Salle(s) de bain: 2+1
- Stationnement(s): 4
- Inscrit par:
- Royal LePage Kelowna
Description de la propriété
Welcome to this luxury townhome in the sought-after neighborhood of Dilworth. Perfect for discerning buyers seeking the epitome of comfort. This immaculate home boasts high-end finishes throughout. As you step inside, you're greeted by an inviting ambiance, with a bright and open floor plan that invites natural light to the main floor, creating a welcoming atmosphere of warmth. The main floor features a large primary bedroom retreat complete with a spa-like ensuite. Two additional bedrooms downstairs provide ample space for guests or family members, ensuring everyone has their own private space. Enjoy spectacular mountain, valley and peak-a-boo lake views from the private balcony with privacy screens. For those who love the outdoors, this townhome offers proximity to golf courses, hiking trails and a myriad of amenities, allowing you to embrace an active lifestyle with ease. With ample storage space, you'll have room to stow away belongings and keep your home clutter-free, allowing you to fully appreciate your home. Minutes to downtown Kelowna and the lake, this townhome holds fantastic value!
Pièces
- TypeNiveauDimensionsPlancher
- Salle à mangerPrincipal6' 9.9" x 18' 9"Autre
- SalonPrincipal16' 9.9" x 18' 9"Autre
- Garde-mangerPrincipal4' 2" x 6'Autre
- Chambre à coucher principalePrincipal12' 5" x 15' 6.9"Autre
- AutrePrincipal5' 6.9" x 11' 6.9"Autre
- Salle de lavagePrincipal9' 8" x 7' 3.9"Autre
- AutrePrincipal3' 9.6" x 9' 3.9"Autre
- AutrePrincipal11' 9" x 13' 8"Autre
- Chambre à coucherSous-sol10' 9" x 13' 9"Autre
- Chambre à coucherSous-sol11' x 13' 2"Autre
- Salle de bainsSous-sol8' 9.6" x 9' 5"Autre
- Salle de loisirsSous-sol15' 5" x 28' 8"Autre
- Salle de bainsPrincipal11' 9.6" x 7' 9.9"Autre
- ServiceSous-sol13' 5" x 21' 9"Autre
- CuisinePrincipal11' 9.9" x 18' 9"Autre
Agents de cette inscription
Demandez plus d’infos
Demandez plus d’infos
Emplacement
777 Denali Drive #2, Kelowna, British Columbia, V1V 2T4 Canada
Autour de cette propriété
En savoir plus au sujet du quartier et des commodités autour de cette résidence.
Demander de l’information sur le quartier
En savoir plus au sujet du quartier et des commodités autour de cette résidence
Demander maintenantCalculatrice de versements hypothécaires
- $
- %$
- %
- Capital et intérêts 0
- Impôt foncier 0
- Frais de copropriété 0

