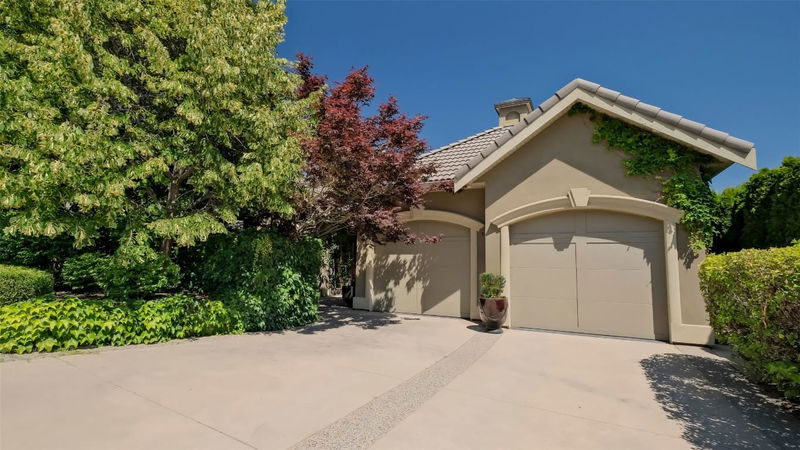Caractéristiques principales
- MLS® #: 10324585
- ID de propriété: SIRC2218921
- Type de propriété: Résidentiel, Maison unifamiliale détachée
- Aire habitable: 4 173 pi.ca.
- Grandeur du terrain: 0,19 ac
- Construit en: 2007
- Chambre(s) à coucher: 3
- Salle(s) de bain: 2+1
- Stationnement(s): 4
- Inscrit par:
- Royal LePage Kelowna
Description de la propriété
This stunning 3-bedroom residence offers breathtaking east facing mountain views and high-end finishes throughout.
The custom-designed Carolyn Walsh kitchen features a large island, a 6-burner Wolf gas cooktop, two high-end Liebherr fridges, built-in Miele Coffee maker and ample storage. Climate controlled wine room on the lower level and also a 22ftx 23ft gym. The professionally designed outdoor space is incredibly private, perfect for relaxing or entertaining, and includes water features in both the backyard and private front courtyard. Misting systems have been installed for added comfort. The garage has epoxy floors, storage cabinetry and slat wall system to keep everything organized.
Hot Water tank 2022. High Efficiency Furnace 2023. Tile roof.
This property truly has it all, combining luxury, privacy, and spectacular views.
Pièces
- TypeNiveauDimensionsPlancher
- Salle de bainsPrincipal14' 11" x 20' 6.9"Autre
- Salle de bainsSupérieur7' 2" x 12' 9"Autre
- Chambre à coucher principalePrincipal17' x 14' 11"Autre
- FoyerPrincipal12' 9" x 16' 5"Autre
- Bureau à domicilePrincipal11' x 12' 11"Autre
- AutreSupérieur14' x 14' 3"Autre
- ServiceSupérieur10' 2" x 11' 3"Autre
- Chambre à coucherSupérieur15' 9.6" x 14' 3"Autre
- SalonPrincipal18' 9.6" x 26' 8"Autre
- Salle de loisirsSupérieur20' 5" x 31' 6"Autre
- AutreSupérieur5' 6" x 12' 2"Autre
- AutrePrincipal4' 9" x 7' 11"Autre
- CuisinePrincipal13' 6.9" x 15' 6"Autre
- AutrePrincipal7' 2" x 7' 6"Autre
- BoudoirSupérieur9' 3.9" x 14' 5"Autre
- Salle de lavagePrincipal8' x 16' 5"Autre
- Salle à mangerPrincipal11' 2" x 13' 6.9"Autre
- Salle de sportSupérieur22' 5" x 22' 9.6"Autre
- Cave à vinSupérieur4' 6" x 14' 6"Autre
- Chambre à coucherSupérieur12' x 12' 2"Autre
Agents de cette inscription
Demandez plus d’infos
Demandez plus d’infos
Emplacement
1749 Capistrano Drive, Kelowna, British Columbia, V1V 2Z3 Canada
Autour de cette propriété
En savoir plus au sujet du quartier et des commodités autour de cette résidence.
Demander de l’information sur le quartier
En savoir plus au sujet du quartier et des commodités autour de cette résidence
Demander maintenantCalculatrice de versements hypothécaires
- $
- %$
- %
- Capital et intérêts 0
- Impôt foncier 0
- Frais de copropriété 0

