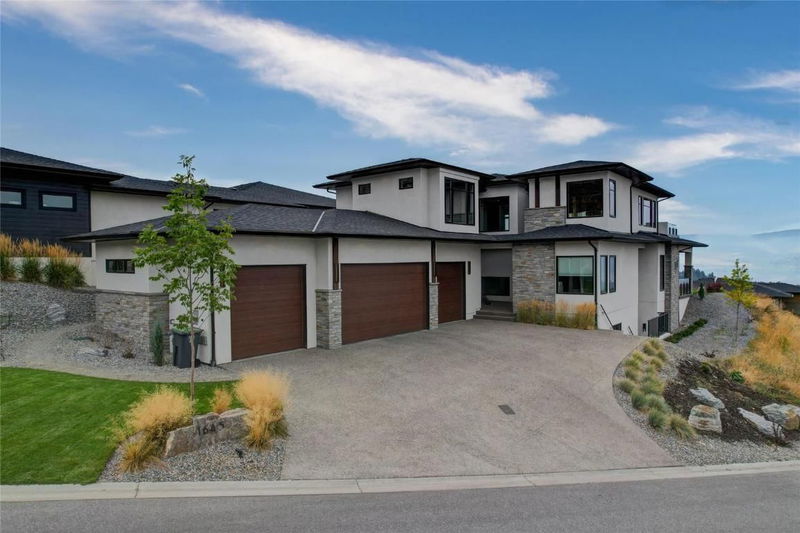Caractéristiques principales
- MLS® #: 10324670
- ID de propriété: SIRC2218849
- Type de propriété: Résidentiel, Maison unifamiliale détachée
- Aire habitable: 5 009 pi.ca.
- Grandeur du terrain: 0,36 ac
- Construit en: 2021
- Chambre(s) à coucher: 5
- Salle(s) de bain: 5+1
- Stationnement(s): 8
- Inscrit par:
- Unison Jane Hoffman Realty
Description de la propriété
Highly desirable location for this LIKE NEW quality built modern home showcasing stunning lakeview. Fine finishes and exceptional attention to detail can be found throughout. Upon entry you’ll notice a spacious open concept main living area with walk out access to a covered patio and lake view back yard. The living room features a custom gas fire place and floor to ceiling windows. Gorgeous, sleek kitchen with an entertainment-sized center island, professional stainless-steel appliances, separate wine refrigerator and beautiful dark walnut with contrasting wood upper cabinetry. Elegant brass lighting and fixtures are carried throughout the home. From the living room enjoy seamless access to the lakeview covered patio and backyard. Designed with a future pool in mind. Upstairs offers enough room for the whole family with an opulent primary suite and ensuite + double walk in closets, deck access, a family room, hot tub, two additional bedrooms each with private bathrooms. On the lower level is huge rec room and another two bedrooms and two bathrooms. This is a truly incredible home with so much to offer and plenty of room for the whole family. Unique to most homes is the four car oversized garage + additional parking. Close proximity to excellent schools including Canyon Falls Middle, countless hiking and biking trails and minutes to downtown Kelowna.
Pièces
- TypeNiveauDimensionsPlancher
- AutrePrincipal5' x 6' 6.9"Autre
- Salle à mangerPrincipal21' 8" x 9'Autre
- FoyerPrincipal11' 5" x 7'Autre
- AutrePrincipal50' 2" x 25' 6.9"Autre
- CuisinePrincipal21' x 12' 11"Autre
- Salle de lavagePrincipal10' 6.9" x 12' 6"Autre
- SalonPrincipal17' x 20' 3.9"Autre
- BoudoirPrincipal15' 9.6" x 11'Autre
- AutrePrincipal11' x 10' 9.6"Autre
- Salle de bains2ième étage8' 5" x 5'Autre
- Salle de bains2ième étage8' 5" x 8' 9"Autre
- Salle de bains2ième étage16' 2" x 10' 6.9"Autre
- Chambre à coucher2ième étage14' 6.9" x 14' 6.9"Autre
- Chambre à coucher2ième étage13' 6" x 11' 9.6"Autre
- Salle familiale2ième étage15' 9" x 14' 6"Autre
- Chambre à coucher principale2ième étage16' 9" x 17' 8"Autre
- Autre2ième étage12' 9" x 6'Autre
- Autre2ième étage15' 11" x 8' 9"Autre
- Salle de bainsSous-sol10' 5" x 8' 6.9"Autre
- Salle de bainsSous-sol10' 5" x 8' 9.6"Autre
- Chambre à coucherSous-sol14' 5" x 9' 9"Autre
- Chambre à coucherSous-sol14' 3" x 12' 9.6"Autre
- Salle de loisirsSous-sol29' 11" x 41' 3.9"Autre
Agents de cette inscription
Demandez plus d’infos
Demandez plus d’infos
Emplacement
1645 Fawn Run Drive, Kelowna, British Columbia, V1W 5M8 Canada
Autour de cette propriété
En savoir plus au sujet du quartier et des commodités autour de cette résidence.
Demander de l’information sur le quartier
En savoir plus au sujet du quartier et des commodités autour de cette résidence
Demander maintenantCalculatrice de versements hypothécaires
- $
- %$
- %
- Capital et intérêts 0
- Impôt foncier 0
- Frais de copropriété 0

