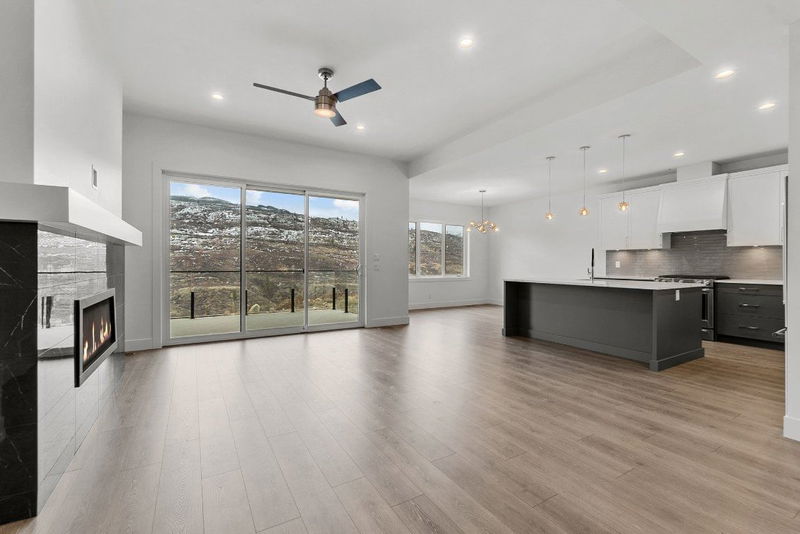Caractéristiques principales
- MLS® #: 10325369
- ID de propriété: SIRC2218601
- Type de propriété: Résidentiel, Condo
- Aire habitable: 2 683 pi.ca.
- Construit en: 2024
- Chambre(s) à coucher: 3
- Salle(s) de bain: 2
- Inscrit par:
- EAC Insight Realty
Description de la propriété
Experience the pinnacle of modern living in the newly completed community of Kuipers Peak, nestled in the serene Upper Mission area of Kelowna, BC. This exquisite 2-story walk-out townhouse spans nearly 2700 sqft, offering a spacious and sophisticated lifestyle with breathtaking views and nature at your doorstep. This home features four generously sized bedrooms, and 3 well-appointed bathrooms. The layout is designed for both comfort and elegance, with a seamless flow that invites relaxation and family gatherings. Step out onto the expansive rear deck, where you'll be greeted by breathtaking, panoramic views of the surrounding valley and the shimmering Okanagan Lake. Complementing the deck is a private patio and landscaped yard, crating a tranquil retreat to enjoy peaceful moments. Community amenities elevate this offering, with direct access to the trails of Thompson Flats and spectacular natural vistas. Just a 3-minute drive away, the new Mission Village commercial center catering to all your needs with a Save on Foods, Dollarama, liquor store, Shoppers Drug Mart, and additional retail spaces. Visit our show home located just across the street to experience the luxury and comfort of Kuipers Peak firsthand. Open for viewing Saturday through Thursday from 12 PM to 5 PM. Discover other available homes within the community and seize the opportunity to make Kuipers Peak your new home address. GST is applicable. Landscaping is underway. PTT exemption applies. (37180599)
Pièces
- TypeNiveauDimensionsPlancher
- BoudoirPrincipal9' x 11'Autre
- Chambre à coucherSupérieur11' x 12'Autre
- CuisinePrincipal12' 9" x 12' 8"Autre
- Salle de bainsPrincipal7' 9.9" x 5' 8"Autre
- RangementSupérieur14' 6.9" x 9' 6.9"Autre
- Salle de bainsPrincipal9' 11" x 8' 9.9"Autre
- Chambre à coucherSupérieur11' x 12' 8"Autre
- Salle à mangerPrincipal10' 11" x 12' 5"Autre
- Salle de lavagePrincipal6' 3" x 10' 9.6"Autre
- Salle de loisirsSupérieur18' 3" x 27' 5"Autre
- Chambre à coucher principalePrincipal14' 3.9" x 12' 8"Autre
- SalonPrincipal16' x 14' 11"Autre
Agents de cette inscription
Demandez plus d’infos
Demandez plus d’infos
Emplacement
796 Kuipers Crescent #18, Kelowna, British Columbia, V1W 0C2 Canada
Autour de cette propriété
En savoir plus au sujet du quartier et des commodités autour de cette résidence.
Demander de l’information sur le quartier
En savoir plus au sujet du quartier et des commodités autour de cette résidence
Demander maintenantCalculatrice de versements hypothécaires
- $
- %$
- %
- Capital et intérêts 0
- Impôt foncier 0
- Frais de copropriété 0

