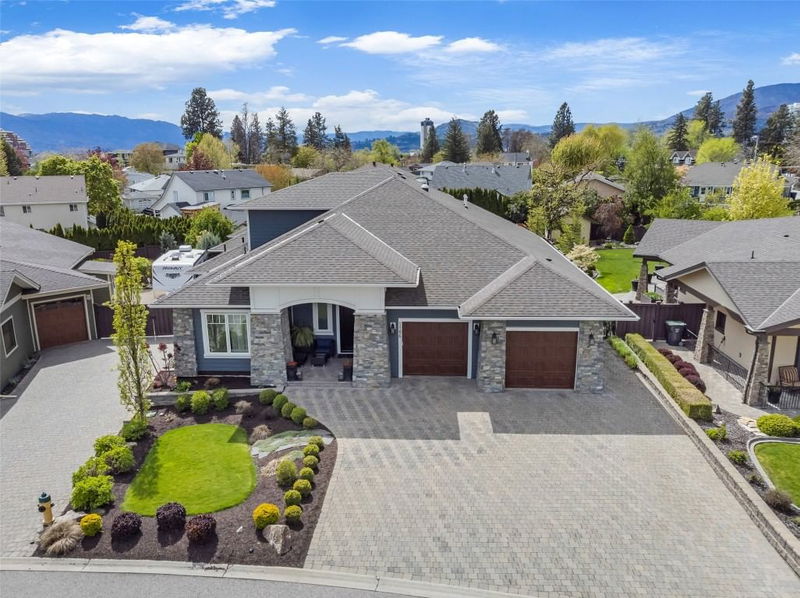Caractéristiques principales
- MLS® #: 10325556
- ID de propriété: SIRC2218567
- Type de propriété: Résidentiel, Condo
- Aire habitable: 5 602 pi.ca.
- Grandeur du terrain: 0,30 ac
- Construit en: 2016
- Chambre(s) à coucher: 4
- Salle(s) de bain: 5+1
- Stationnement(s): 9
- Inscrit par:
- Unison Jane Hoffman Realty
Description de la propriété
Rare offering. Gorgeous custom home built by Valux Homes on a quiet cul-de-sac. Located at Bridges at Glenview Ponds. Fantastic curb appeal w/ meticulous landscaping & a large, vaulted rock finished entry. Grand foyer with high approx. 22 ft. ceilings. Age in place with extra wide hallways, an elevator, & a main floor primary bed. Luxurious living room with 12 ft. coffered ceilings, oversized windows, & a gas fireplace with rock surround. Gourmet kitchen w/ a large centre island, granite countertops, Miele (stove, steam oven, dishwasher, coffee machine), Fisher Paykel dishwasher, 2 fridges, 2 freezers, & a butler’s pantry. Temperature-controlled wine room (500 bottles) w/ entertainment space (full bar w/ a pass through to the backyard). Exceptional backyard for outdoor living. Covered patio, 16 x 32 UV pool, pergola & raised planter boxes. Main level primary bed w/ ensuite featuring a soaker tub, separate tiled shower w/ bench & rain shower head, heated towel rack & a water closet with a toilet & a bidet and a walk-in closet. Attached laundry. 2 beds on the upper level w/ ensuites. Lower level offers a rec room/office, home gym (possible 5th bed), 1 bed, 4-piece bath, plus storage space. Ventilated 3 car garage w/ epoxy floors. Geothermal.This neighbourhood features a private gated area with a water feature. Centrally located minutes to downtown Kelowna, w/ beautiful views of Knox Mt. Furniture is negotiable, system maintenance completed recently, possible quick possession.
Pièces
- TypeNiveauDimensionsPlancher
- Salle de sportSupérieur19' 9" x 11' 6"Autre
- Salle de loisirsSupérieur19' 8" x 17' 11"Autre
- RangementSupérieur7' 6.9" x 11' 6"Autre
- RangementSupérieur29' 9.9" x 17' 2"Autre
- ServiceSupérieur26' 5" x 17' 6.9"Autre
- AutreSupérieur7' 6.9" x 9' 6.9"Autre
- AutrePrincipal5' 6" x 6' 3"Autre
- Salle de bainsPrincipal8' 11" x 8' 6.9"Autre
- Salle de bainsPrincipal16' 5" x 16' 9.6"Autre
- AutrePrincipal9' 3" x 9' 6.9"Autre
- Salle à mangerPrincipal14' 3" x 13' 11"Autre
- AutrePrincipal4' 11" x 5' 8"Autre
- Salle familialePrincipal20' 8" x 15'Autre
- FoyerPrincipal5' 9.9" x 8' 6"Autre
- AutrePrincipal49' 9" x 28' 6"Autre
- CuisinePrincipal20' 11" x 22' 5"Autre
- Salle de lavagePrincipal10' 3" x 7'Autre
- SalonPrincipal19' 3.9" x 24' 9"Autre
- Chambre à coucher principalePrincipal22' 3" x 12' 9.9"Autre
- AutrePrincipal16' 11" x 13' 6"Autre
- AutrePrincipal12' 9.6" x 16' 6.9"Autre
- Cave à vinPrincipal9' x 6' 6.9"Autre
- Salle de bains2ième étage11' 9" x 8'Autre
- Salle de bains2ième étage7' x 9'Autre
- Chambre à coucher2ième étage18' 3" x 15' 5"Autre
- Chambre à coucher2ième étage16' 2" x 11' 9.6"Autre
- Autre2ième étage4' 8" x 5' 5"Autre
- Autre2ième étage7' 3" x 6' 2"Autre
- Salle de bainsSupérieur4' 11" x 9' 6.9"Autre
- Chambre à coucherSupérieur16' 6.9" x 19' 3"Autre
- AutreSupérieur4' 9" x 5' 9"Autre
Agents de cette inscription
Demandez plus d’infos
Demandez plus d’infos
Emplacement
1106 Glenview Court, Kelowna, British Columbia, V1Y 0A7 Canada
Autour de cette propriété
En savoir plus au sujet du quartier et des commodités autour de cette résidence.
Demander de l’information sur le quartier
En savoir plus au sujet du quartier et des commodités autour de cette résidence
Demander maintenantCalculatrice de versements hypothécaires
- $
- %$
- %
- Capital et intérêts 0
- Impôt foncier 0
- Frais de copropriété 0

