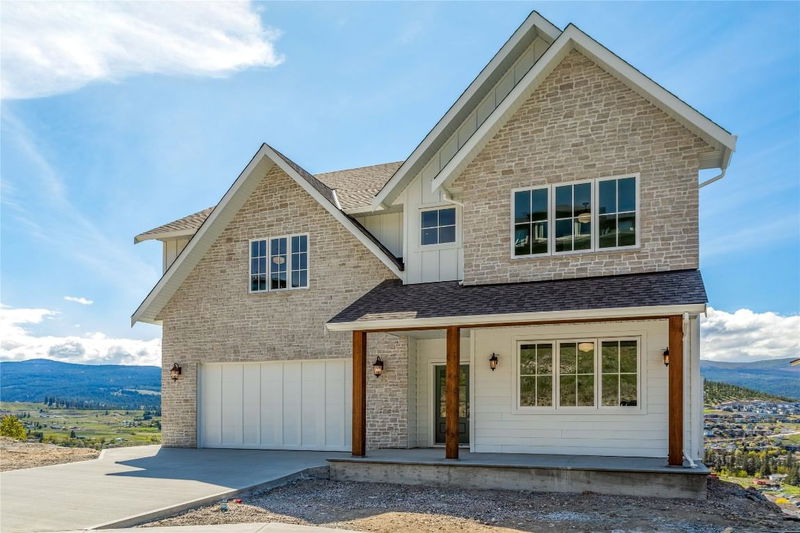Caractéristiques principales
- MLS® #: 10325798
- ID de propriété: SIRC2218463
- Type de propriété: Résidentiel, Maison unifamiliale détachée
- Aire habitable: 5 060 pi.ca.
- Grandeur du terrain: 0,19 ac
- Construit en: 2024
- Chambre(s) à coucher: 8
- Salle(s) de bain: 3+1
- Inscrit par:
- Century 21 Assurance Realty Ltd
Description de la propriété
Brand new, one of a kind, 8 bedroom home with legal suite and views for days; unobstructed postcard vistas of Kelowna, Okanagan Lake, mountains, vineyards and big blue skies. This jaw dropping designer home by local builder Chelsea Homes is filled with high-end finishes and materials, endless attention to detail, and thoughtful design elements that will have you checking out every corner of every room. With 5000 sq ft over 3 levels of comfortable living spaces, this grand home offers ample space for a large family, including 4 large bedrooms on the upper floor, a main level bedroom/office, 1 bedroom in the lower level for the main home + a spacious and bright 2 bedroom LEGAL SUITE. The main floor kitchen is an entertainer's dream, with face framed cabinetry, upscale appliances by Hallman, an amazing butler's pantry, and a wall of view windows to provide some extra inspiration. The main living room is a central focal point, with an open 2 storey ceiling with top to bottom view windows and a soaring plaster fireplace. Upstairs, the primary suite is one of the nicest around, with more big views, a private deck, huge walk-in closet/dressing room and a spectacular primary bathroom. The lower legal 2 bedroom suite is large, bright, and very nicely finished, providing an excellent rental suite or additional family space. This home must be visited to be fully appreciated - make an appointment with your agent today! Price +GST
Pièces
- TypeNiveauDimensionsPlancher
- CuisinePrincipal17' 2" x 13' 3"Autre
- Salle à mangerPrincipal14' 9.6" x 15' 3.9"Autre
- SalonPrincipal15' 9.6" x 19' 6"Autre
- Garde-mangerPrincipal5' 6" x 12' 3"Autre
- Chambre à coucherPrincipal10' 6" x 13' 9.6"Autre
- VestibulePrincipal10' 3" x 10' 3"Autre
- AutrePrincipal5' 6.9" x 8' 8"Autre
- Chambre à coucher principale2ième étage21' 6.9" x 19' 3"Autre
- Salle de bains2ième étage21' 6.9" x 9' 3.9"Autre
- Chambre à coucher2ième étage18' x 13' 3"Autre
- Chambre à coucher2ième étage13' 6" x 18' 3"Autre
- Chambre à coucher2ième étage11' 3" x 16' 3"Autre
- Salle de bains2ième étage10' 9" x 7' 9.9"Autre
- Salle de lavage2ième étage7' 6" x 8' 5"Autre
- Salle familialeSupérieur13' 6" x 21' 2"Autre
- Salle de jeuxSupérieur15' 3.9" x 18' 8"Autre
- Chambre à coucherSupérieur15' 8" x 11'Autre
- CuisineSupérieur14' 5" x 18' 8"Autre
- SalonSupérieur9' 11" x 12' 9"Autre
- Chambre à coucherSupérieur9' 11" x 15' 9.9"Autre
- Chambre à coucherSupérieur15' 9.6" x 11' 9.6"Autre
- Salle de bainsSupérieur6' x 12' 5"Autre
- Salle de lavageSupérieur4' x 4'Autre
Agents de cette inscription
Demandez plus d’infos
Demandez plus d’infos
Emplacement
1561 Fairwood Lane, Kelowna, British Columbia, V1P 1L7 Canada
Autour de cette propriété
En savoir plus au sujet du quartier et des commodités autour de cette résidence.
Demander de l’information sur le quartier
En savoir plus au sujet du quartier et des commodités autour de cette résidence
Demander maintenantCalculatrice de versements hypothécaires
- $
- %$
- %
- Capital et intérêts 0
- Impôt foncier 0
- Frais de copropriété 0

