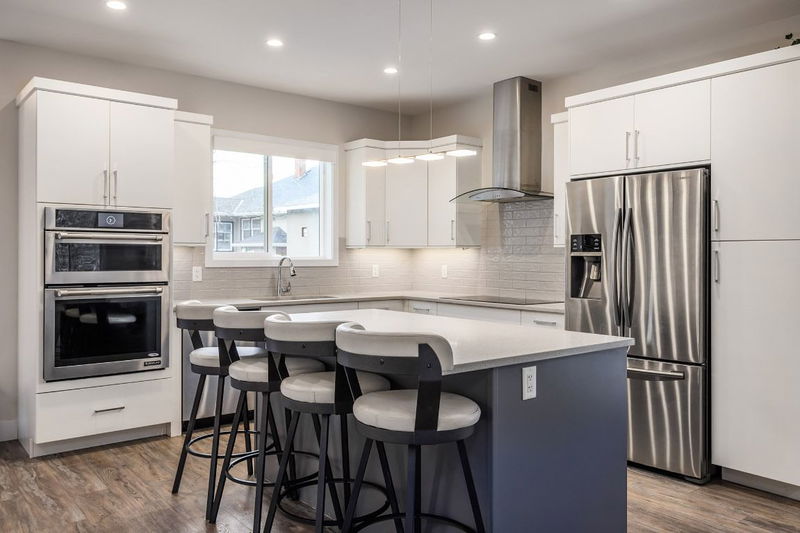Caractéristiques principales
- MLS® #: 10325812
- ID de propriété: SIRC2218341
- Type de propriété: Résidentiel, Maison unifamiliale détachée
- Aire habitable: 2 362 pi.ca.
- Grandeur du terrain: 0,34 ac
- Construit en: 2019
- Chambre(s) à coucher: 4
- Salle(s) de bain: 3
- Stationnement(s): 10
- Inscrit par:
- 2 Percent Realty Interior Inc.
Description de la propriété
Beautifully Crafted Rancher with basement in Lower Mission. Offering a spacious layout, including a master suite with walk-in closet and ensuite, open concept living areas, a covered patio, with a den/flex room in the basement & double garage. The modern kitchen includes crisp white cabinetry, island, quartz counters, Jenn Air Microwave Wall Oven Combo and Induction Cooktop. The basement also features a 2 bedroom suite with laundry and a separate entrance. This 2019 build boasts quality finishes including; vinyl plank flooring, central A/C, central vac, high ceilings, tankless hot water, gas fireplace, and large windows for abundant natural light. The 0.34 “no scape” yard extends to hill behind the home offering lake and city views, perfect for a terraced garden. Don't miss the chance to own this gem in a great up and coming luxury home neighbourhood with quick access to all points in kelowna. Located on a large lot with great potential for a shop or carriage house with city approval.
Pièces
- TypeNiveauDimensionsPlancher
- Salle à mangerPrincipal8' 6" x 14' 9"Autre
- SalonPrincipal14' 9" x 12'Autre
- AutrePrincipal6' 6.9" x 5'Autre
- CuisinePrincipal14' 3" x 13' 6.9"Autre
- Chambre à coucher principalePrincipal14' 9.6" x 12'Autre
- FoyerPrincipal4' 6.9" x 10' 2"Autre
- Salle de bainsPrincipal7' 9.9" x 10' 6.9"Autre
- Chambre à coucherSous-sol12' 9" x 10'Autre
- Salle de bainsPrincipal5' 9.9" x 9' 3"Autre
- ServiceSous-sol11' 9.6" x 10'Autre
- Chambre à coucherPrincipal10' x 9' 9.9"Autre
- Salle de lavagePrincipal6' 6" x 5' 5"Autre
- Pièce bonusSous-sol10' x 10'Autre
- Chambre à coucherSous-sol10' 5" x 10'Autre
- Salle de bainsSous-sol9' x 9' 9.9"Autre
- SalonSous-sol18' 9.6" x 17' 8"Autre
Agents de cette inscription
Demandez plus d’infos
Demandez plus d’infos
Emplacement
873 Dehart Road, Kelowna, British Columbia, V1W 4N2 Canada
Autour de cette propriété
En savoir plus au sujet du quartier et des commodités autour de cette résidence.
Demander de l’information sur le quartier
En savoir plus au sujet du quartier et des commodités autour de cette résidence
Demander maintenantCalculatrice de versements hypothécaires
- $
- %$
- %
- Capital et intérêts 0
- Impôt foncier 0
- Frais de copropriété 0

