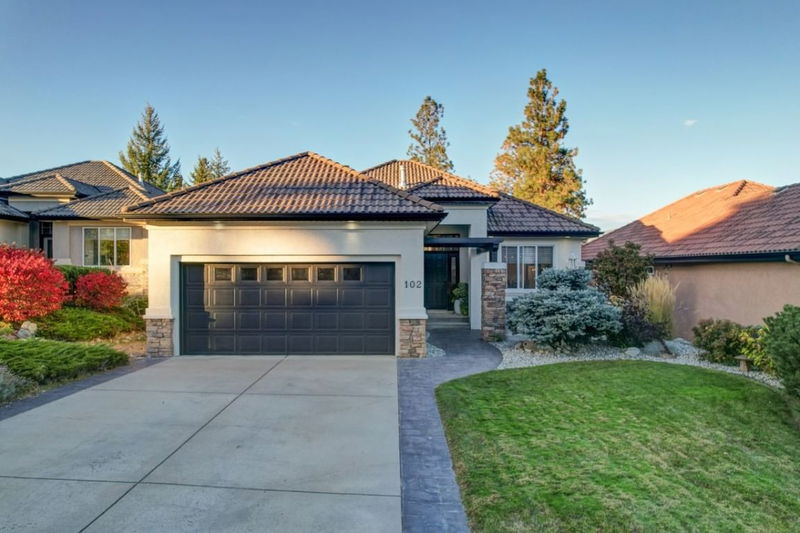Caractéristiques principales
- MLS® #: 10326415
- ID de propriété: SIRC2218284
- Type de propriété: Résidentiel, Maison unifamiliale détachée
- Aire habitable: 2 542 pi.ca.
- Grandeur du terrain: 0,13 ac
- Construit en: 2002
- Chambre(s) à coucher: 4
- Salle(s) de bain: 2+1
- Inscrit par:
- Unison Jane Hoffman Realty
Description de la propriété
This beautifully renovated home in Kelowna’s sought-after golf community overlooks the 11th tee box of the Okanagan Golf Club Bear and Quail. Just 5 minutes from Kelowna Airport, UBCO, and the amenities of Airport Village, it offers the perfect blend of tranquility and convenience.
The open-concept main floor features high ceilings and abundant natural light. Recent updates include fresh paint, new cabinetry, quartz countertops, and stainless-steel appliances in the fully renovated kitchen, which also includes a large island and breakfast nook. Sliding patio doors lead from the nook to a spacious deck, perfect for outdoor living.
The living room boasts oversized windows and a gas fireplace with a beautiful stone surround. The main floor primary bedroom includes a luxurious 5-piece en suite with a double vanity, soaker tub, glass shower, and walk-in closet.
The walkout lower level offers three additional bedrooms, a full bathroom, and a versatile rec room, along with access to the covered patio and yard. Surrounded by wildlife, this charming home provides a peaceful setting while being centrally located between Kelowna’s core and Lake Country.
Pièces
- TypeNiveauDimensionsPlancher
- Salle de bainsSupérieur8' 6" x 10' 5"Autre
- AutrePrincipal6' 3" x 10' 9.6"Autre
- Chambre à coucher principalePrincipal15' 11" x 13' 2"Autre
- VestibulePrincipal9' 11" x 8' 3.9"Autre
- CuisinePrincipal13' 2" x 10' 9.9"Autre
- AutrePrincipal20' x 18' 9"Autre
- FoyerPrincipal7' x 6' 9"Autre
- Salle à mangerPrincipal11' 11" x 10' 8"Autre
- AutrePrincipal9' 3.9" x 8' 9"Autre
- Salle de bainsPrincipal11' x 8' 5"Autre
- AutrePrincipal9' 8" x 6' 6"Autre
- Chambre à coucherSupérieur11' 11" x 10' 11"Autre
- Chambre à coucherSupérieur12' 9" x 10' 3"Autre
- Chambre à coucherSupérieur14' 5" x 12' 8"Autre
- Salle de loisirsSupérieur19' x 23' 11"Autre
- ServiceSupérieur5' 5" x 7' 6"Autre
- SalonPrincipal13' 3.9" x 14' 9"Autre
Agents de cette inscription
Demandez plus d’infos
Demandez plus d’infos
Emplacement
1950 Capistrano Drive #102, Kelowna, British Columbia, V1V 2N7 Canada
Autour de cette propriété
En savoir plus au sujet du quartier et des commodités autour de cette résidence.
Demander de l’information sur le quartier
En savoir plus au sujet du quartier et des commodités autour de cette résidence
Demander maintenantCalculatrice de versements hypothécaires
- $
- %$
- %
- Capital et intérêts 0
- Impôt foncier 0
- Frais de copropriété 0

