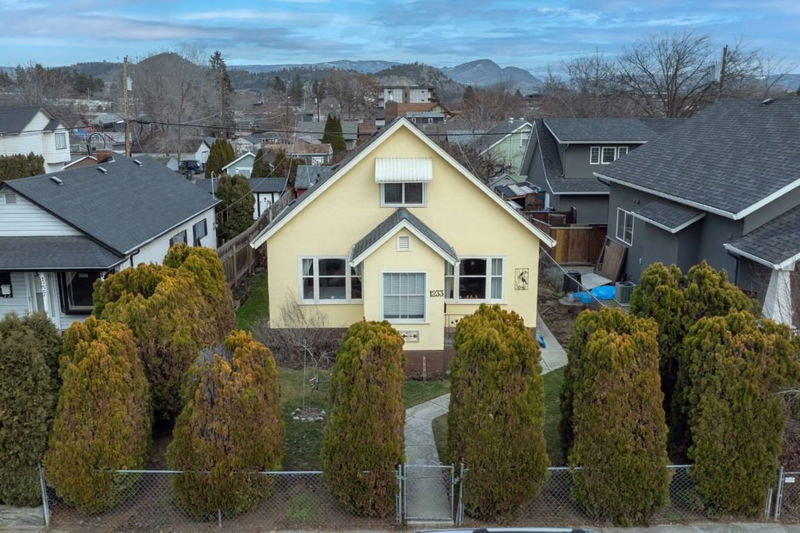Caractéristiques principales
- MLS® #: 10327177
- ID de propriété: SIRC2217996
- Type de propriété: Résidentiel, Maison unifamiliale détachée
- Aire habitable: 1 312 pi.ca.
- Grandeur du terrain: 0,10 ac
- Construit en: 1947
- Chambre(s) à coucher: 3
- Salle(s) de bain: 1+1
- Inscrit par:
- Macdonald Realty Interior
Description de la propriété
DEVELOPMENT & INVESTMENT POTENTIAL - The perfect build site or holding property. There's so much future redevelopment in this fantastic location! Strategically positioned close to Clement Avenue and between Richter Street and Gordon Drive; 3 busy Transit Supportive Corridors. Featuring a 1940's adorable character home situated on a desirable lot with laneway access. The bright sun filled home with original hardwood was previously a 4-bed home has been converted to a 2 bedroom but could be changed back easily. Great layout with family room conveniently located off the kitchen. Nice sized main floor bedroom features a two-piece en-suite. Lane accessed backyard with covered deck, fruit trees, garden and fully fenced for privacy or pets. This home will make a great home, rental property, or could be part of a larger multi-family future development. Zoned RU4, Duplex Housing, and has future land use designation of core area neighborhood (C-NHD). This property will be pre zoned MF1 which will allow up to 6 units depending on development regulations (any combination of duplex, carriage house, secondary suites, or principal dwelling). Close to numerous city amenities as located close to the downtown Cultural District. Numerous designated bike routes and corridors close by including Rail Trail, Cawston and Ethel bike routes. Schools nearby and a short walk or bike ride to Okanagan Lake, restaurants, Prospera Place, public transit, shopping and much more.
Pièces
- TypeNiveauDimensionsPlancher
- SalonPrincipal13' 3" x 14'Autre
- Chambre à coucherPrincipal10' 9.6" x 10' 11"Autre
- AutrePrincipal6' 9.9" x 3' 6.9"Autre
- Chambre à coucherPrincipal14' 9.6" x 11' 6.9"Autre
- Chambre à coucher principale2ième étage8' 5" x 26' 11"Autre
- Salle de bainsPrincipal6' 9.9" x 5' 11"Autre
- Garde-mangerPrincipal7' 9" x 8' 9.6"Autre
- CuisinePrincipal13' 3" x 12' 6.9"Autre
Agents de cette inscription
Demandez plus d’infos
Demandez plus d’infos
Emplacement
1233 Ethel Street, Kelowna, British Columbia, V1Y 2W6 Canada
Autour de cette propriété
En savoir plus au sujet du quartier et des commodités autour de cette résidence.
Demander de l’information sur le quartier
En savoir plus au sujet du quartier et des commodités autour de cette résidence
Demander maintenantCalculatrice de versements hypothécaires
- $
- %$
- %
- Capital et intérêts 0
- Impôt foncier 0
- Frais de copropriété 0

