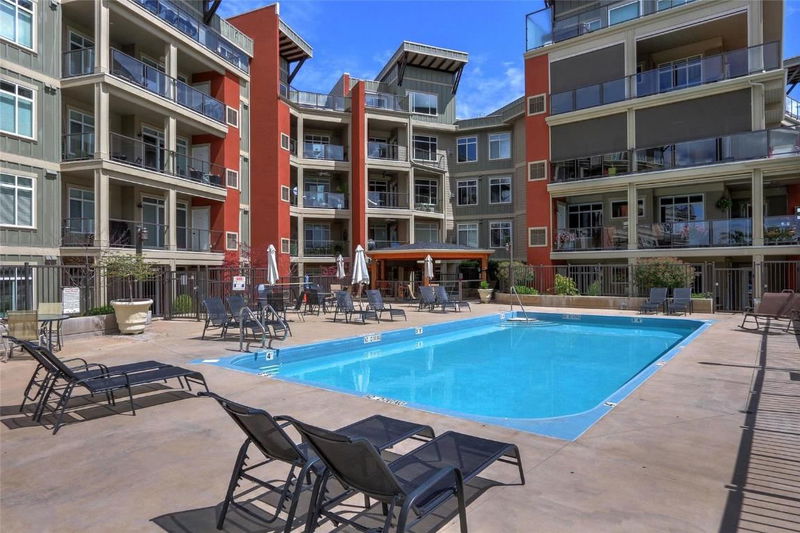Caractéristiques principales
- MLS® #: 10327725
- ID de propriété: SIRC2217817
- Type de propriété: Résidentiel, Condo
- Aire habitable: 2 273 pi.ca.
- Construit en: 2020
- Chambre(s) à coucher: 3
- Salle(s) de bain: 3
- Stationnement(s): 1
- Inscrit par:
- Unison Jane Hoffman Realty
Description de la propriété
This semi lakeshore fully furnished penthouse offers low maintenance, luxurious, resort style living. Situated in the heart of an up and coming neighborhood with boutiques and restaurants, this 3 bed, 3 bath townhome is just steps from the sandy beaches of Okanagan Lake. Tasteful renovations throughout include upgraded engineered hardwood floors, custom Norelco cabinets with LED underlighting, quartz countertops and upgraded modern lighting. As you enter the home you’ll notice a bright open concept main living space with soaring 23ft ceilings in the living room and large windows that flood the home with an abundance of natural light. Through the sliding glass doors is a large patio with gas BBQ hook up and partial lake views. Gourmet kitchen features Whirlpool appliances & lots of countertop space for preparing meals & entertaining family & friends. Main floor primary with 9ft ceilings, luxurious 5 piece ensuite & walk-in closet. One additional bedroom on this floor with an adjacent 4 piece bath. Upstairs is an incredible loft space that would make a great den or office, plus a third bedroom & another 4 piece bath. From this third bedroom you’ll enjoy private access to a second patio offering full lake views. This exceptional location gives you easy access to many activities the Okanagan has to offer paddle boarding on the lake, possible boat moorage at Aqua Valet Boat Club, biking & running on the Mission Creek Greenway. Just bring your suitcase! Like NEW with no GST.
Pièces
- TypeNiveauDimensionsPlancher
- Salle de bainsPrincipal7' 6.9" x 6' 9"Autre
- Salle de bainsPrincipal11' 3.9" x 7' 9"Autre
- Chambre à coucherPrincipal13' 8" x 10' 6"Autre
- Salle à mangerPrincipal13' 9.6" x 17' 2"Autre
- CuisinePrincipal8' 9" x 12' 9.6"Autre
- SalonPrincipal15' 6.9" x 13' 6"Autre
- Chambre à coucher principalePrincipal15' 9.6" x 11' 6"Autre
- ServicePrincipal6' x 2' 9"Autre
- Salle de bains2ième étage4' 9.9" x 7' 9.9"Autre
- Chambre à coucher2ième étage35' 5" x 31'Autre
Agents de cette inscription
Demandez plus d’infos
Demandez plus d’infos
Emplacement
3865 Truswell Road #502, Kelowna, British Columbia, V1W 3K7 Canada
Autour de cette propriété
En savoir plus au sujet du quartier et des commodités autour de cette résidence.
Demander de l’information sur le quartier
En savoir plus au sujet du quartier et des commodités autour de cette résidence
Demander maintenantCalculatrice de versements hypothécaires
- $
- %$
- %
- Capital et intérêts 5 854 $ /mo
- Impôt foncier n/a
- Frais de copropriété n/a

