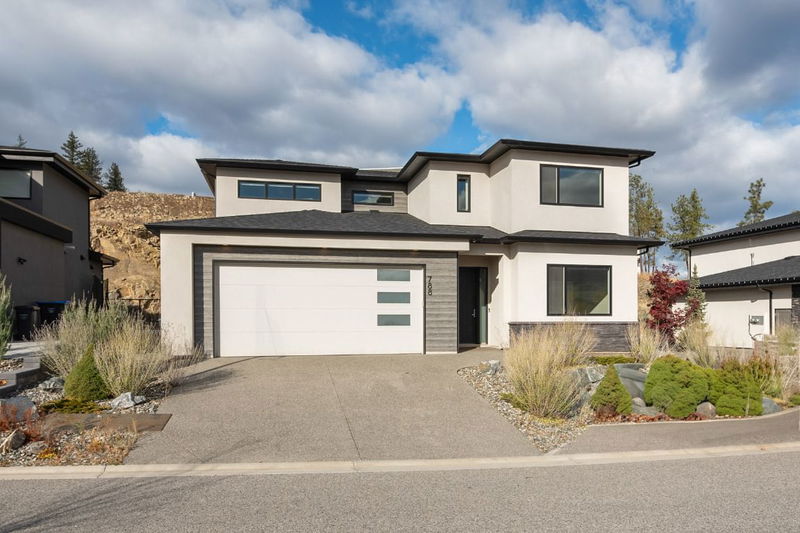Caractéristiques principales
- MLS® #: 10327820
- ID de propriété: SIRC2217733
- Type de propriété: Résidentiel, Maison unifamiliale détachée
- Aire habitable: 2 490 pi.ca.
- Grandeur du terrain: 0,19 ac
- Construit en: 2020
- Chambre(s) à coucher: 4
- Salle(s) de bain: 3
- Inscrit par:
- Royal LePage Kelowna
Description de la propriété
This stunning 2-storey, grade-level entry home is in the highly desirable University Heights community. Just a 10-minute walk to Aberdeen Hall and 15 minutes to UBC Okanagan, it offers the perfect balance of proximity to educational institutions and easy access to the airport. Ideal for professionals or families, this home combines luxury, comfort, and convenience.
The main floor features a custom-designed kitchen with a large central island, abundant cabinets, and a spacious walk-in pantry. The adjoining dining area comfortably accommodates a full-size table, perfect for gatherings. The elegant living room boasts a floor-to-ceiling fireplace, adding warmth and charm to the open-concept design.
A mudroom off the oversized double garage includes a walk-in closet and built-in storage. A versatile flex room, ideal as an office or guest room, and a full bathroom complete the main level.
Upstairs, you will find three generously sized bedrooms and a well-appointed laundry room. The primary suite is a luxurious retreat, with a spa-like ensuite featuring a soaker tub, dual vanity, and walk-in tiled shower. A cozy sitting room off the primary bedroom is the perfect spot to relax and enjoy beautiful valley views.
Custom finishes, including quartz countertops, vinyl plank flooring with cork backing, tile accents, and KitchenAid appliances, make this home truly exceptional. With its prime location and exquisite design, this is the perfect place to call home.
Pièces
- TypeNiveauDimensionsPlancher
- CuisinePrincipal14' 6" x 12'Autre
- Garde-mangerPrincipal3' 6" x 5' 6"Autre
- VestibulePrincipal8' 3.9" x 5' 6.9"Autre
- ServicePrincipal8' 3.9" x 9' 9.6"Autre
- Salle à mangerPrincipal12' 6" x 15' 6"Autre
- SalonPrincipal15' 6" x 20' 6"Autre
- Salle de bainsPrincipal4' 11" x 9'Autre
- Chambre à coucherPrincipal11' 5" x 11' 6"Autre
- FoyerPrincipal8' 5" x 6'Autre
- Chambre à coucher principale2ième étage23' 2" x 21' 9.6"Autre
- Autre2ième étage10' 3.9" x 6' 8"Autre
- Salle de bains2ième étage12' 6.9" x 11' 9.6"Autre
- Chambre à coucher2ième étage12' 6" x 11' 6.9"Autre
- Salle de bains2ième étage4' 11" x 8' 9.9"Autre
- Chambre à coucher2ième étage10' 3.9" x 13' 5"Autre
- Salle de lavage2ième étage5' 11" x 10' 2"Autre
Agents de cette inscription
Demandez plus d’infos
Demandez plus d’infos
Emplacement
788 Acadia Street, Kelowna, British Columbia, V1V 0A8 Canada
Autour de cette propriété
En savoir plus au sujet du quartier et des commodités autour de cette résidence.
Demander de l’information sur le quartier
En savoir plus au sujet du quartier et des commodités autour de cette résidence
Demander maintenantCalculatrice de versements hypothécaires
- $
- %$
- %
- Capital et intérêts 0
- Impôt foncier 0
- Frais de copropriété 0

