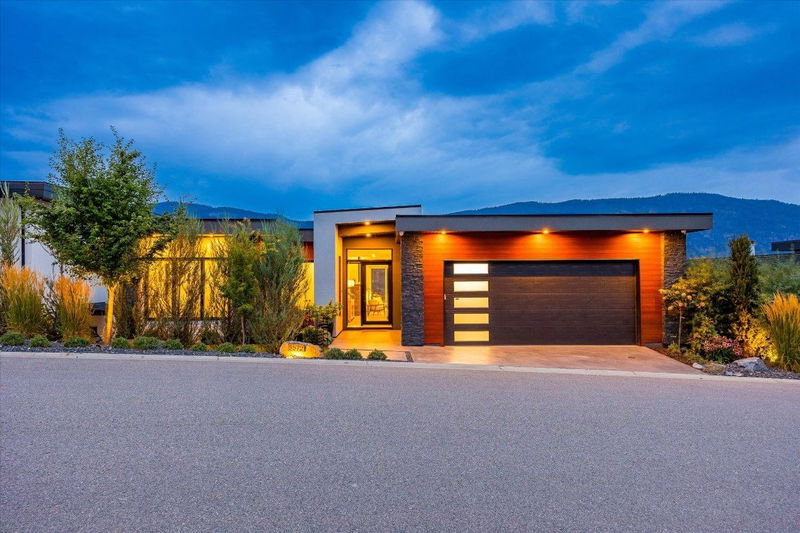Caractéristiques principales
- MLS® #: 10327631
- ID de propriété: SIRC2217728
- Type de propriété: Résidentiel, Maison unifamiliale détachée
- Aire habitable: 3 780 pi.ca.
- Grandeur du terrain: 0,16 ac
- Construit en: 2020
- Chambre(s) à coucher: 5
- Salle(s) de bain: 3+1
- Inscrit par:
- Real Broker B.C. Ltd
Description de la propriété
Welcome Home to one of the most Coveted and Private Streets in famous McKinley Beach, with stunning Views of Lake Okanagan! Modern Contemporary West Coast Architecture with Open Design and 3 Huge Decks Overlooking the Lake. The main floor features a Gourmet Kitchen, Living Room, Dining Room, Primary Bedroom with Ensuite, Secondary Bedroom (currently used as an office) Butlers Pantry, Powder Room Mud Room and huge Garage with Level 2 EV Charger, so no stairs to climb for most of your living needs! The Walk Out Basement includes 2 more spacious Bedrooms,Family Room, Full Bathroom, LakeView Deck and a Fully Legal 1 Bedroom Suite with Separate Access and Private Deck. The Main Floor Deck has automated Privacy Sun Shades, that provide you with comfort and extends the Outdoor Season by several months! An entertainers dream home with Multi Room, Multi Zone Sonos System. Enjoy the Famous McKinley Beach and Marina, Hike the vast Trails, all just a 15 minute drive into town. Pickle Ball Courts, Outdoor Gym, Amenity Center with Pool completes the Okanagan Dream Living!
Pièces
- TypeNiveauDimensionsPlancher
- Salle à mangerPrincipal9' 3" x 14' 9.9"Autre
- CuisinePrincipal12' 9" x 17' 2"Autre
- Chambre à coucher principalePrincipal17' 8" x 14' 5"Autre
- Chambre à coucherPrincipal12' 8" x 10' 5"Autre
- Salle de bainsPrincipal11' 2" x 13' 2"Autre
- AutrePrincipal6' 3" x 6' 9.6"Autre
- Salle de lavagePrincipal6' 9" x 8'Autre
- VestibulePrincipal5' 9" x 8' 6.9"Autre
- Garde-mangerPrincipal8' 6" x 6' 9.6"Autre
- AutrePrincipal6' 9.9" x 8' 6.9"Autre
- Chambre à coucherSous-sol11' 2" x 13' 9.6"Autre
- Chambre à coucherSous-sol13' 6" x 15'Autre
- BoudoirSous-sol17' 2" x 17' 9.6"Autre
- Salle de bainsSous-sol9' 9.6" x 5' 8"Autre
- Salle de bainsSous-sol7' 9.9" x 14' 3"Autre
- Chambre à coucherSous-sol12' 5" x 10' 9.6"Autre
- SalonSous-sol13' x 14' 6"Autre
- CuisineSous-sol12' 8" x 17' 9.6"Autre
- SalonPrincipal17' 9.6" x 17' 3.9"Autre
- ServiceSous-sol7' 9.6" x 8'Autre
- Salle de lavageSous-sol7' 2" x 9' 2"Autre
Agents de cette inscription
Demandez plus d’infos
Demandez plus d’infos
Emplacement
3572 Wild Rose Road, Kelowna, British Columbia, V1V 3G1 Canada
Autour de cette propriété
En savoir plus au sujet du quartier et des commodités autour de cette résidence.
Demander de l’information sur le quartier
En savoir plus au sujet du quartier et des commodités autour de cette résidence
Demander maintenantCalculatrice de versements hypothécaires
- $
- %$
- %
- Capital et intérêts 0
- Impôt foncier 0
- Frais de copropriété 0

