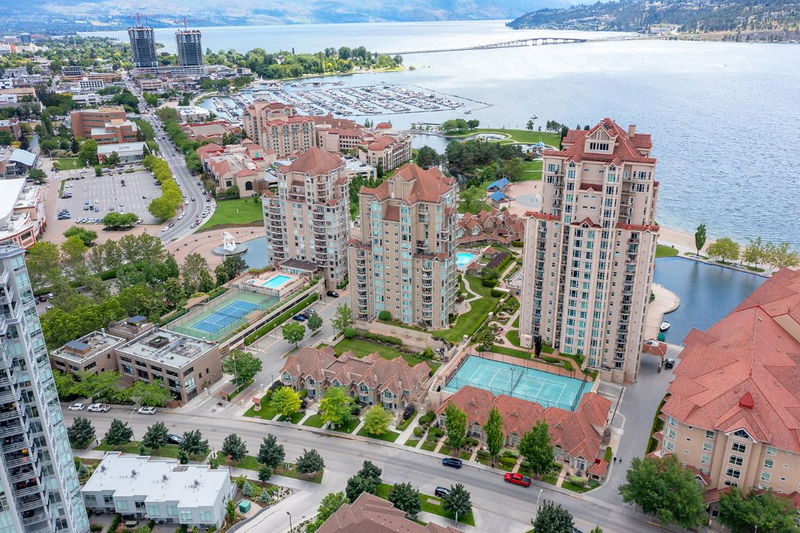Caractéristiques principales
- MLS® #: 10327839
- ID de propriété: SIRC2217617
- Type de propriété: Résidentiel, Condo
- Aire habitable: 1 147 pi.ca.
- Construit en: 1994
- Chambre(s) à coucher: 2
- Salle(s) de bain: 2
- Stationnement(s): 1
- Inscrit par:
- Realty One Real Estate Ltd
Description de la propriété
Experience the best of lakeside living in this beautifully maintained condo, owned by the same resident since its inception. Enjoy sweeping, unobstructed views of Okanagan Lake, the bridge, and the yacht club, with the beach just steps from your door! The refined living area, updated with oak flooring and a cozy gas fireplace, opens to a spacious deck—perfect for unwinding with a glass of wine at sunset or sipping your morning coffee while soaking up the views.
The classic kitchen has been thoughtfully renovated, featuring granite countertops, a built-in wine shelf, and bar seating. The smartly designed split-bedroom layout enhances privacy, with two spacious bedrooms. The primary bedroom easily accommodates a king-sized bed and includes its own deck access with stunning lake views. Indulge in the luxurious ensuite, outfitted with marble flooring and a fully tiled walk-in shower.
The updates of the entire condo give you a luxurious Fairmont Empress hotel feeling.
This condo also includes one indoor parking spot and storage locker.
This community offers both indoor and outdoor pools, a sauna, and a hot tub for year-round relaxation. Located on the shores of Okanagan Lake, you’ll also have the option for boat moorage and be immersed in downtown Kelowna’s lively arts scene, acclaimed restaurants, charming cafes, and renowned wineries—all just a short walk away. Quick possession is available!
Pièces
- TypeNiveauDimensionsPlancher
- Chambre à coucher principalePrincipal12' x 13' 8"Autre
- CuisinePrincipal8' 3" x 13' 6"Autre
- Chambre à coucherPrincipal10' 3" x 10' 9.9"Autre
- Salle de lavagePrincipal5' 9.6" x 6' 5"Autre
- Salle de bainsPrincipal4' 11" x 8' 3"Autre
- Salle à mangerPrincipal10' 11" x 7' 6"Autre
- Salle de bainsPrincipal7' 11" x 7' 5"Autre
- SalonPrincipal13' 9.9" x 17' 6.9"Autre
Agents de cette inscription
Demandez plus d’infos
Demandez plus d’infos
Emplacement
1152 Sunset Drive #1003, Kelowna, British Columbia, V1Y 9R7 Canada
Autour de cette propriété
En savoir plus au sujet du quartier et des commodités autour de cette résidence.
Demander de l’information sur le quartier
En savoir plus au sujet du quartier et des commodités autour de cette résidence
Demander maintenantCalculatrice de versements hypothécaires
- $
- %$
- %
- Capital et intérêts 0
- Impôt foncier 0
- Frais de copropriété 0

