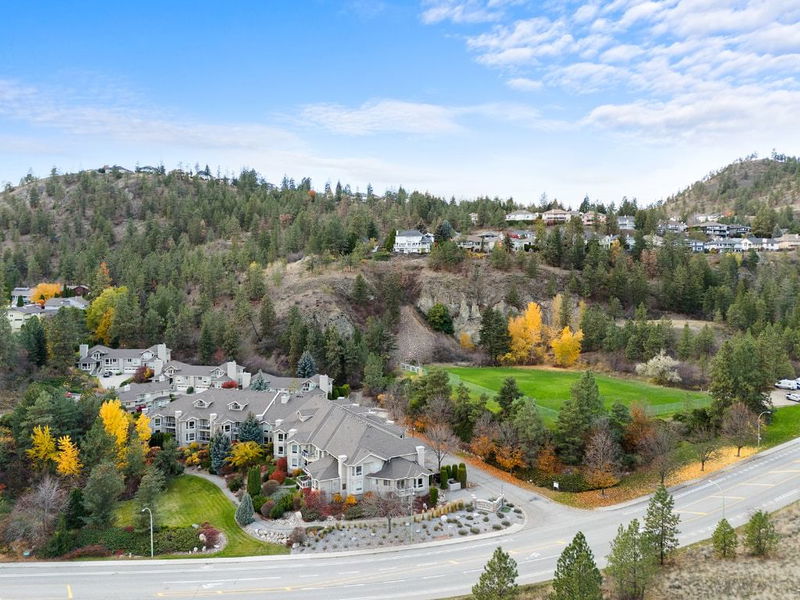Caractéristiques principales
- MLS® #: 10328209
- ID de propriété: SIRC2217603
- Type de propriété: Résidentiel, Condo
- Aire habitable: 1 077 pi.ca.
- Construit en: 1994
- Chambre(s) à coucher: 2
- Salle(s) de bain: 2
- Stationnement(s): 2
- Inscrit par:
- Royal LePage Kelowna
Description de la propriété
A beautifully updated 2 bed, 2 bath condo located in one of the most sought-after neighbourhoods in Kelowna. This home offers a harmonious blend of modern design, comfort and convenience, all within steps of Dilworth Mountain Park and a short drive to downtown, shopping, dining, schools and more! As you step into the home you are greeted by a spacious, open-concept floor plan that seamlessly flows from the living room to the dining area & kitchen. Large windows throughout the home allow natural light to flood the space creating a warm & inviting ambiance, perfect for relaxing by your gas fireplace on those cold winter days. The chef’s kitchen is equipped with new S/S appliances, new sink/tap and plenty of storage & counter space, making it a perfect space for prep and entertaining guests. The adjacent dining area opens to a fully covered private patio with a gas hookup convenient for bbq’s with friends & family. Beautifully updated vinyl plank flooring throughout the home & NEW FURNACE (July 2024). The primary bedroom offers a peaceful retreat with a spacious layout, a walk-in closet, a 4-pc ensuite bathroom and access to your private patio ideal for sipping your morning coffee. 2 underground parking stalls and extra storage make it convenient to host friends and family. Whether you’re a first time home buyer, a family looking for more space, or someone seeking a low-maintenance property in a prime location this home has everything the Okanagan Lifestyle encompasses.
Pièces
- TypeNiveauDimensionsPlancher
- Salle à mangerPrincipal6' 9.6" x 9' 11"Autre
- Chambre à coucherPrincipal11' x 9' 3"Autre
- Chambre à coucher principalePrincipal22' 5" x 11' 5"Autre
- Salle de bainsPrincipal9' x 7' 6"Autre
- Salle de bainsPrincipal5' 11" x 7' 6"Autre
- CuisinePrincipal11' 6" x 9' 11"Autre
- Salle de lavageSous-sol8' 2" x 5' 3"Autre
- SalonPrincipal16' 8" x 14' 6.9"Autre
Agents de cette inscription
Demandez plus d’infos
Demandez plus d’infos
Emplacement
980 Dilworth Drive #107, Kelowna, British Columbia, V1V 1S6 Canada
Autour de cette propriété
En savoir plus au sujet du quartier et des commodités autour de cette résidence.
Demander de l’information sur le quartier
En savoir plus au sujet du quartier et des commodités autour de cette résidence
Demander maintenantCalculatrice de versements hypothécaires
- $
- %$
- %
- Capital et intérêts 0
- Impôt foncier 0
- Frais de copropriété 0

