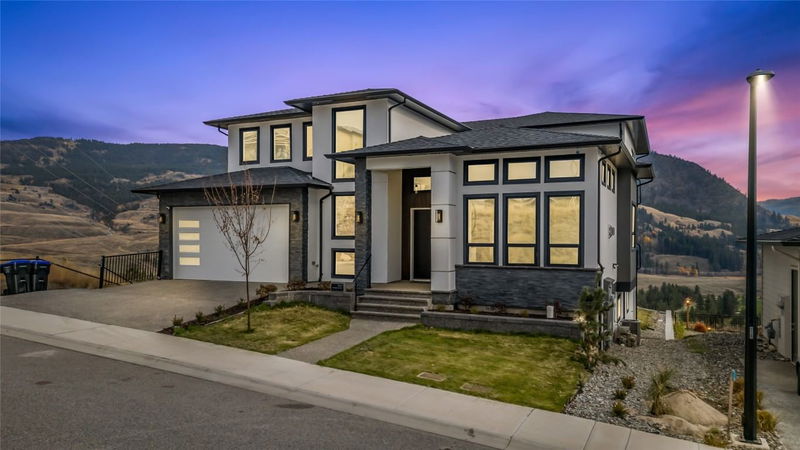Caractéristiques principales
- MLS® #: 10326566
- ID de propriété: SIRC2217577
- Type de propriété: Résidentiel, Maison unifamiliale détachée
- Aire habitable: 5 877 pi.ca.
- Grandeur du terrain: 0,29 ac
- Construit en: 2024
- Chambre(s) à coucher: 6
- Salle(s) de bain: 6+1
- Stationnement(s): 4
- Inscrit par:
- Century 21 Assurance Realty Ltd
Description de la propriété
Welcome to 647 Carnoustie Drive – Luxury at Its Finest! This stunning 6 bedroom home offers a blend of elegance, modern convenience & spacious living. The main residence features 4 beautifully appointed bedrooms, each with its own ensuite & walk-in closet. Top floor boasts 3 luxurious master suites, while the main floor includes a fourth master, complemented by a steamer shower in the ensuite. The kitchen is a chef’s dream with Fisher Paykel appliances, plus a spice kitchen. Expansive covered deck, complete with a gas hookup for bbq. The main floor also features a 2-piece powder room, speakers throughout the interior and exterior, and a living area illuminated with rogue lighting for added ambiance. The top & main floors feature radiant heat, creating a cozy warmth throughout the home. Lower level features a two-bedroom legal suite featuring its own laundry, AC, & electric heating. In addition to the legal suite there is a huge (~1300SqFt) flex space that could serve as an in-law suite, home theatre, gym etc. Special features include solid oak stairs, Nest thermostats, five speaker zones for an integrated sound experience inside and out, and roughed-in connections for a hot tub or future pool. The two-car garage feature's an 18' wide door as opposed to the standard 16'. Conveniently located close to UBC, Kelowna International Airport, Big White Ski Resort, & a short distance to shopping, schools, & city bus routes, this home perfectly blends luxury living with accessibility.
Pièces
- TypeNiveauDimensionsPlancher
- Chambre à coucher principale2ième étage15' 3" x 17' 11"Autre
- SalonSupérieur15' 9" x 16' 9.9"Autre
- CuisineSupérieur8' 11" x 12' 6.9"Autre
- Chambre à coucherSupérieur14' x 10'Autre
- CuisinePrincipal13' 9" x 14' 9.6"Autre
- Chambre à coucher2ième étage11' x 16'Autre
- SalonPrincipal15' 9.9" x 14' 9.6"Autre
- Garde-mangerPrincipal10' x 7' 5"Autre
- Chambre à coucherPrincipal13' x 13' 3.9"Autre
- Chambre à coucherSupérieur11' 5" x 11' 3.9"Autre
- SalonSupérieur18' x 23' 3"Autre
- Chambre à coucher2ième étage12' x 15'Autre
- VestibulePrincipal5' x 8'Autre
- Salle de loisirsSupérieur12' 3.9" x 27'Autre
- Salle à mangerPrincipal15' 9.9" x 14' 9.6"Autre
- Salle de lavage2ième étage7' 5" x 10' 8"Autre
- Salle familialePrincipal16' 8" x 18' 9.6"Autre
Agents de cette inscription
Demandez plus d’infos
Demandez plus d’infos
Emplacement
647 Carnoustie Drive, Kelowna, British Columbia, V1P 1V2 Canada
Autour de cette propriété
En savoir plus au sujet du quartier et des commodités autour de cette résidence.
Demander de l’information sur le quartier
En savoir plus au sujet du quartier et des commodités autour de cette résidence
Demander maintenantCalculatrice de versements hypothécaires
- $
- %$
- %
- Capital et intérêts 9 766 $ /mo
- Impôt foncier n/a
- Frais de copropriété n/a

