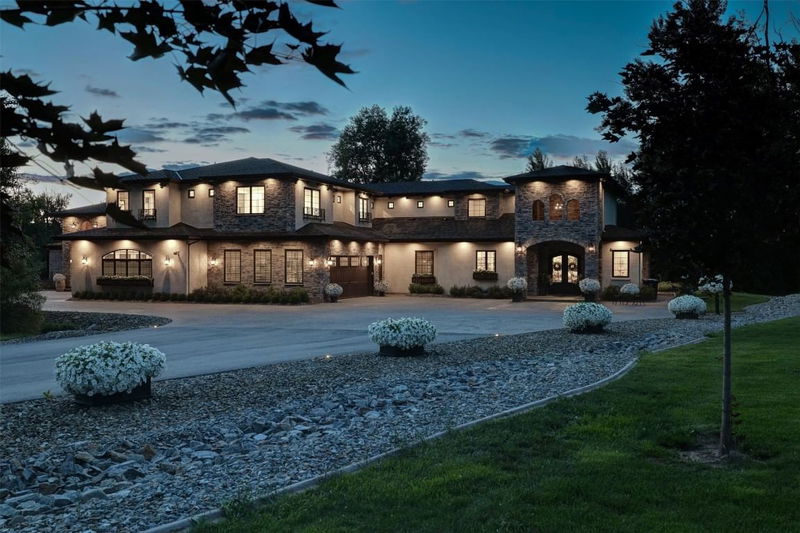Caractéristiques principales
- MLS® #: 10329292
- ID de propriété: SIRC2217259
- Type de propriété: Résidentiel, Maison unifamiliale détachée
- Aire habitable: 9 371 pi.ca.
- Grandeur du terrain: 7,04 ac
- Construit en: 2017
- Chambre(s) à coucher: 8
- Salle(s) de bain: 5+2
- Stationnement(s): 18
- Inscrit par:
- Unison Jane Hoffman Realty
Description de la propriété
Picturesque estate in Southeast Kelowna resting on approximately 7+ pristine acres, with a Tuscan-inspired residence offering over 9000 sq. ft. of luxury living with 6 beds and 7 baths. This home has been uniquely divided into 2 separate living spaces, making it ideal for multi-generational living. Designed to be a private oasis for entertainment and tranquility, the property features a high-end concrete 20x40 saltwater pool with a Baja shelf, multiple patios for outdoor living with a fireplace & TV, an outdoor kitchen, a detached 25x40 shop, horse barn/paddock, raised garden boxes, and 3 ponds surrounding the yard, creating an exceptional ambiance. The main home has been beautifully designed for a large family; the upper level offers 4 beds, including a "luxury hotel-like" primary retreat with a spa-like ensuite. A custom media/home theatre and games room with deck access offer a high-end experience for the "tech" in the family. The separate accommodation offers quality finishes and a spacious design for the extended family/in-laws. This completely private space features 3 bedrooms, 3 bathrooms, an oversized garage, and a patio to enjoy the tranquility of the surrounding ponds. This is an excellent opportunity to enjoy a rural setting surrounded by vineyards, orchards, only minutes to Myra Canyon recreational park for hiking/biking, trail riding, and the City of Kelowna amenities.
Pièces
- TypeNiveauDimensionsPlancher
- Chambre à coucher2ième étage18' x 14' 3"Autre
- Chambre à coucher2ième étage14' 9" x 16' 9.9"Autre
- Salle de lavage2ième étage17' 9" x 6' 11"Autre
- Chambre à coucher principale2ième étage16' 11" x 21' 2"Autre
- Autre2ième étage18' 5" x 27' 6"Autre
- Autre2ième étage7' 6.9" x 12' 9.9"Autre
- Autre2ième étage5' 3.9" x 8' 5"Autre
- Autre2ième étage6' 9.6" x 9' 5"Autre
- Salle de bains2ième étage11' 8" x 8' 9.6"Autre
- Chambre à coucher2ième étage13' 3" x 11'Autre
- Chambre à coucher2ième étage13' 3" x 10' 11"Autre
- Autre2ième étage6' 6.9" x 8' 9.6"Autre
- AutrePrincipal24' 11" x 43'Autre
- AutrePrincipal7' 6" x 9' 3"Autre
- AutrePrincipal7' 6" x 10' 9.6"Autre
- Salle de bainsPrincipal14' 9.6" x 16' 2"Autre
- Chambre à coucherPrincipal14' 8" x 21' 2"Autre
- Salle à mangerPrincipal17' 9.9" x 10'Autre
- FoyerPrincipal10' 3" x 7' 11"Autre
- FoyerPrincipal17' 9.6" x 17' 2"Autre
- AutrePrincipal22' 8" x 29' 9"Autre
- AutrePrincipal25' 3" x 33'Autre
- CuisinePrincipal17' 8" x 19' 9.9"Autre
- CuisinePrincipal18' 5" x 28'Autre
- Salle de lavagePrincipal11' 6" x 13' 2"Autre
- Salle de lavagePrincipal21' 9" x 10'Autre
- SalonPrincipal16' 9.9" x 18'Autre
- SalonPrincipal17' x 22'Autre
- VestibulePrincipal10' 6.9" x 9' 11"Autre
- Bureau à domicilePrincipal14' x 10' 8"Autre
- Garde-mangerPrincipal7' 5" x 13' 2"Autre
- Garde-mangerPrincipal13' 5" x 6' 8"Autre
- Chambre à coucher principalePrincipal18' x 27' 9"Autre
- AutrePrincipal10' 3.9" x 14' 3.9"Autre
- Salle de bains2ième étage8' 9.9" x 9' 5"Autre
- Salle de bains2ième étage12' 5" x 8' 9.6"Autre
- Salle de bains2ième étage14' 3" x 16' 2"Autre
- Chambre à coucher2ième étage14' 8" x 15' 6"Autre
Agents de cette inscription
Demandez plus d’infos
Demandez plus d’infos
Emplacement
2950 Balldock Road, Kelowna, British Columbia, V1W 4C3 Canada
Autour de cette propriété
En savoir plus au sujet du quartier et des commodités autour de cette résidence.
Demander de l’information sur le quartier
En savoir plus au sujet du quartier et des commodités autour de cette résidence
Demander maintenantCalculatrice de versements hypothécaires
- $
- %$
- %
- Capital et intérêts 0
- Impôt foncier 0
- Frais de copropriété 0

