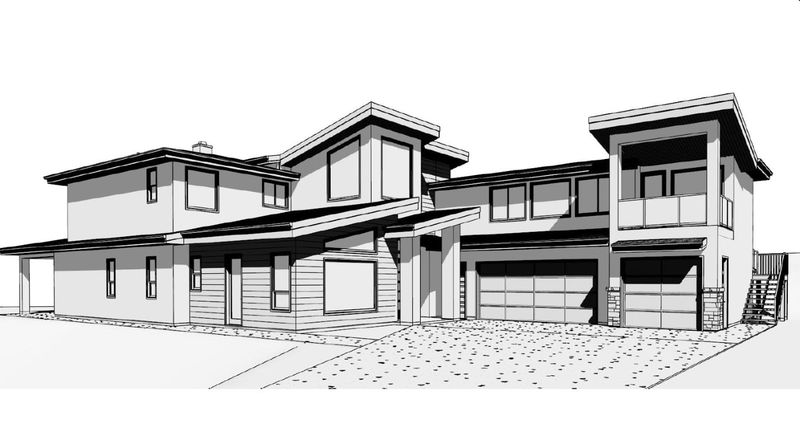Caractéristiques principales
- MLS® #: 10329424
- ID de propriété: SIRC2217224
- Type de propriété: Résidentiel, Maison unifamiliale détachée
- Aire habitable: 4 715 pi.ca.
- Grandeur du terrain: 0,36 ac
- Construit en: 2025
- Chambre(s) à coucher: 7
- Salle(s) de bain: 5+1
- Stationnement(s): 6
- Inscrit par:
- Oakwyn Realty Okanagan-Letnick Estates
Description de la propriété
This stunning modern residence is designed to impress, boasting a sleek open-concept layout with high ceilings that create a sense of grandeur and space. Perfect for families and those who love to entertain, the main home features two kitchens—ideal for seamless hosting or accommodating culinary enthusiasts. The spacious master bedroom is conveniently located on the main floor, offering privacy and comfort. Above the oversized triple-car garage, you’ll find a thoughtfully designed 2-bedroom, 1-bathroom legal suite with its own kitchen, providing an excellent mortgage helper or private space for guests or extended family. Every detail of this home reflects modern elegance, from its functional layout to the abundance of natural light that pours in through the large windows. Whether you’re enjoying quiet evenings in the inviting living areas or sharing meals in the beautifully crafted kitchens, this home offers a perfect blend of style and practicality. Make it yours and experience a lifestyle of comfort and sophistication! Home is under construction. Price Plus GST. Estimated completion is Summer of 2025. Measurements are approximate and should be verified if deemed important.
Pièces
- TypeNiveauDimensionsPlancher
- SalonPrincipal20' x 18'Autre
- CuisinePrincipal21' 2" x 11' 6"Autre
- Salle à mangerPrincipal15' x 11' 6"Autre
- CuisinePrincipal12' 6" x 11'Autre
- AutrePrincipal6' x 6'Autre
- Salle de bainsPrincipal8' x 8'Autre
- Chambre à coucherPrincipal12' x 12' 2"Autre
- Salle de bainsPrincipal10' x 16'Autre
- Chambre à coucher principalePrincipal14' 6" x 16'Autre
- Chambre à coucher2ième étage14' 6" x 15' 6"Autre
- Salle de bains2ième étage10' x 11'Autre
- Salle de loisirs2ième étage18' x 23' 6"Autre
- Chambre à coucher2ième étage12' x 11' 8"Autre
- Chambre à coucher2ième étage12' 6" x 11'Autre
- Salle de bains2ième étage8' x 8'Autre
- Chambre à coucher2ième étage10' x 10'Autre
- Chambre à coucher2ième étage12' x 10'Autre
- Salle de bains2ième étage6' x 10'Autre
- Cuisine2ième étage12' x 8' 8"Autre
- Salon2ième étage13' x 15' 6"Autre
Agents de cette inscription
Demandez plus d’infos
Demandez plus d’infos
Emplacement
1122 Carnoustie Drive, Kelowna, British Columbia, V1P 0A3 Canada
Autour de cette propriété
En savoir plus au sujet du quartier et des commodités autour de cette résidence.
Demander de l’information sur le quartier
En savoir plus au sujet du quartier et des commodités autour de cette résidence
Demander maintenantCalculatrice de versements hypothécaires
- $
- %$
- %
- Capital et intérêts 0
- Impôt foncier 0
- Frais de copropriété 0

