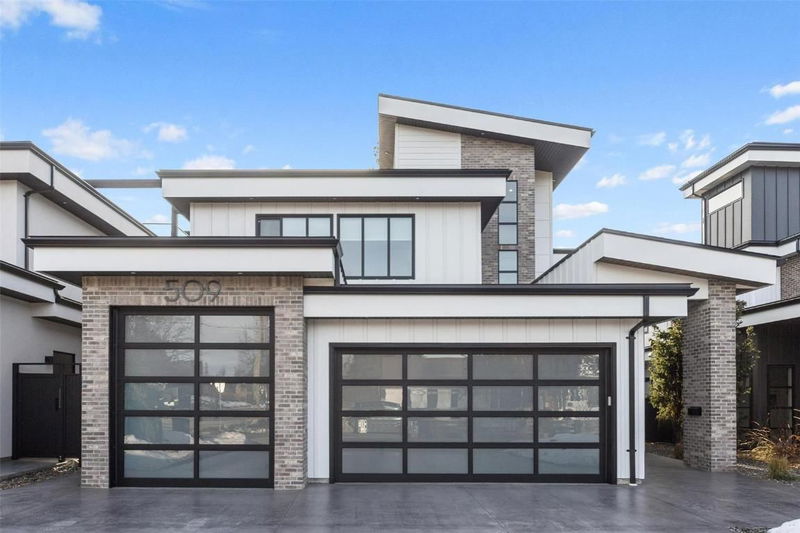Caractéristiques principales
- MLS® #: 10329296
- ID de propriété: SIRC2217216
- Type de propriété: Résidentiel, Maison unifamiliale détachée
- Aire habitable: 4 568 pi.ca.
- Grandeur du terrain: 0,13 ac
- Construit en: 2020
- Chambre(s) à coucher: 6
- Salle(s) de bain: 4
- Stationnement(s): 7
- Inscrit par:
- Engel & Volkers Okanagan
Description de la propriété
A green+smart homes in the Lower Mission, Kelowna’s #1 neighborhood. Located @ Sarsons Beach , this 4500 sq ft modern family home is walking distance to 4 top schools, shops, gym, restaurants, parks+tennis club. Custom luxury home built by the award winning Pillar West Homes, features 6 bdrms, 4 baths, an entertaining kitchen w/ luxury appliances incl a 36” Bertazzoni cooktop, 2 walls ovens, 9’ ft quartz island. Open plan main floor w/2 sets of sliding doors onto the pool deck, a wine bar, custom f/p and 75’ TV, mud rm, laundry rm and a bdrm/office and a smart pool bath w/exterior access. Upstairs is a bright family lounge w/ big views, a relaxing primary suite, w/spa like ensuite and custom walk-in closet, 2 additional bdrms and bath. The lower level features a large family room, 2 bdrms, bath, generous storage and mechanical. Ultimate Okngn outdoor lifestyle awaits with 30' pool + rooftop patio; 360 degree sunsets and panoramic lake views, gas and water hookups (ideal for a hot tub). Seamless indoor/outdoor living: private backyard escape w/built in heaters+fire table. Tech+Green home w/ smart audio w/ 5 zones, power blinds, smart thermostats, E/V charger + 22 solar panels that offset Fortis bills. Showroom like oversized + heated 3 car garage with epoxy floor w/room for two lifts to fit 5 vehicles. Fenced north facing dog run. Mins away from the #1 winery (Cedar Creek) and #2 restaurant (Homeblock) in Canada, golf and countless trails, parks and facilities.
Pièces
- TypeNiveauDimensionsPlancher
- Chambre à coucherSous-sol13' x 13' 8"Autre
- BoudoirSous-sol6' 11" x 8' 9.9"Autre
- AtelierPrincipal22' 9.9" x 29' 11"Autre
- ServiceSous-sol8' 3" x 14' 2"Autre
- CuisinePrincipal13' 3.9" x 16' 3"Autre
- Salle à mangerPrincipal8' 9.6" x 17' 6.9"Autre
- ServiceSous-sol6' 11" x 6' 6.9"Autre
- Chambre à coucherPrincipal11' 2" x 14' 3.9"Autre
- Salle de loisirsSous-sol20' 6.9" x 20' 11"Autre
- Chambre à coucherSous-sol12' 6.9" x 13' 8"Autre
- Chambre à coucher principale2ième étage13' 9.9" x 16' 3.9"Autre
- Salle de bains2ième étage10' 3.9" x 11' 6.9"Autre
- Chambre à coucher2ième étage11' 6" x 16' 3.9"Autre
- Salle de bains2ième étage4' 11" x 13' 11"Autre
- Salle familiale2ième étage12' 9.9" x 21' 11"Autre
- Salle de bainsSous-sol12' 5" x 10' 5"Autre
- Pièce principalePrincipal15' 6" x 22' 6"Autre
- Salle de lavagePrincipal7' 6" x 7' 11"Autre
- VestibulePrincipal7' 3.9" x 7'Autre
- Chambre à coucher2ième étage11' 6" x 15' 6.9"Autre
- Salle de bainsPrincipal10' 9.6" x 9'Autre
Agents de cette inscription
Demandez plus d’infos
Demandez plus d’infos
Emplacement
509 Eldorado Road, Kelowna, British Columbia, V1W 1G7 Canada
Autour de cette propriété
En savoir plus au sujet du quartier et des commodités autour de cette résidence.
Demander de l’information sur le quartier
En savoir plus au sujet du quartier et des commodités autour de cette résidence
Demander maintenantCalculatrice de versements hypothécaires
- $
- %$
- %
- Capital et intérêts 0
- Impôt foncier 0
- Frais de copropriété 0

