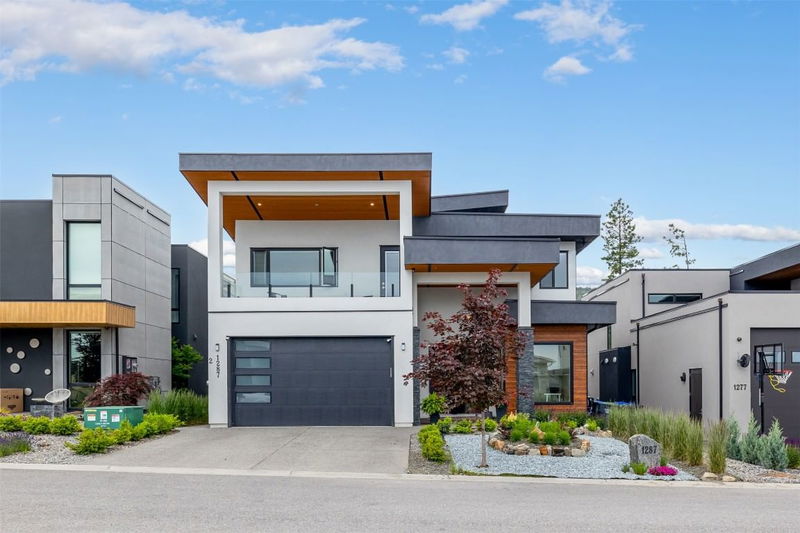Caractéristiques principales
- MLS® #: 10329591
- ID de propriété: SIRC2217150
- Type de propriété: Résidentiel, Maison unifamiliale détachée
- Aire habitable: 5 159 pi.ca.
- Grandeur du terrain: 0,15 ac
- Construit en: 2020
- Chambre(s) à coucher: 5
- Salle(s) de bain: 5+1
- Stationnement(s): 4
- Inscrit par:
- Oakwyn Realty Okanagan-Letnick Estates
Description de la propriété
Nestled in the tranquil beauty of Upper Mission's esteemed community, "The Ponds," this home, owned by its original occupant, epitomizes luxury living. Spanning over 5000 square feet of meticulously crafted living space, this property offers an exceptional blend of elegance & comfort. Upon entering, you are greeted by a grand foyer that sets the tone for the exquisite interior. The main residence boasts four bedrooms plus an office. There's potential to convert a spacious recreation room into a sixth bedroom. Additionally, there is a fully equipped one-bedroom legal suite, currently occupied by an excellent tenant. The heart of the home centers around a gourmet kitchen, outfitted with high-end materials and a stainless steel appliance package, including an Italian-made natural gas stove/oven. The open-plan living and dining areas seamlessly flow from the kitchen, creating an inviting space for both intimate family gatherings and grand entertaining. Outside, the expansive yard beckons with its ample space, perfect for creating a pool oasis or hosting outdoor festivities against the backdrop of sweeping mountain and lake views. The property's private and serene location ensures tranquility, ideal for unwinding after a day of exploring nearby nature trails and discovering hidden waterfalls. Impeccably maintained and designed with discerning tastes in mind, this residence offers a rare opportunity to own a piece of Upper Mission's coveted lifestyle.
Pièces
- TypeNiveauDimensionsPlancher
- Salle de loisirsSous-sol21' 3.9" x 17' 2"Autre
- SalonSous-sol14' 9" x 16' 9.9"Autre
- FoyerPrincipal15' 9.9" x 15' 3.9"Autre
- CuisinePrincipal18' 3" x 15' 5"Autre
- SalonPrincipal28' 3" x 16' 5"Autre
- Bureau à domicilePrincipal9' 6" x 7' 9.9"Autre
- Salle de bains2ième étage4' 11" x 9' 8"Autre
- Salle de bains2ième étage10' 6.9" x 4' 11"Autre
- Salle de bains2ième étage17' 6" x 10' 6.9"Autre
- Chambre à coucher2ième étage11' 11" x 9' 8"Autre
- Loft2ième étage21' 8" x 16'Autre
- Chambre à coucher principale2ième étage15' 11" x 20' 9"Autre
- AutreSous-sol3' 3" x 7' 9"Autre
- Salle de bainsSous-sol8' 3" x 8' 9"Autre
- Chambre à coucherSous-sol11' 6" x 12' 2"Autre
- CuisineSous-sol18' 2" x 17' 9.6"Autre
- Salle de bainsPrincipal5' 6.9" x 8' 3"Autre
- Chambre à coucherPrincipal11' 9.9" x 10' 6.9"Autre
- Autre2ième étage11' 6" x 6' 6"Autre
- Chambre à coucher2ième étage11' 11" x 14' 11"Autre
- Salle de lavage2ième étage10' 6" x 5' 9.6"Autre
Agents de cette inscription
Demandez plus d’infos
Demandez plus d’infos
Emplacement
1287 Jack Smith Road, Kelowna, British Columbia, V1W 5N1 Canada
Autour de cette propriété
En savoir plus au sujet du quartier et des commodités autour de cette résidence.
Demander de l’information sur le quartier
En savoir plus au sujet du quartier et des commodités autour de cette résidence
Demander maintenantCalculatrice de versements hypothécaires
- $
- %$
- %
- Capital et intérêts 0
- Impôt foncier 0
- Frais de copropriété 0

