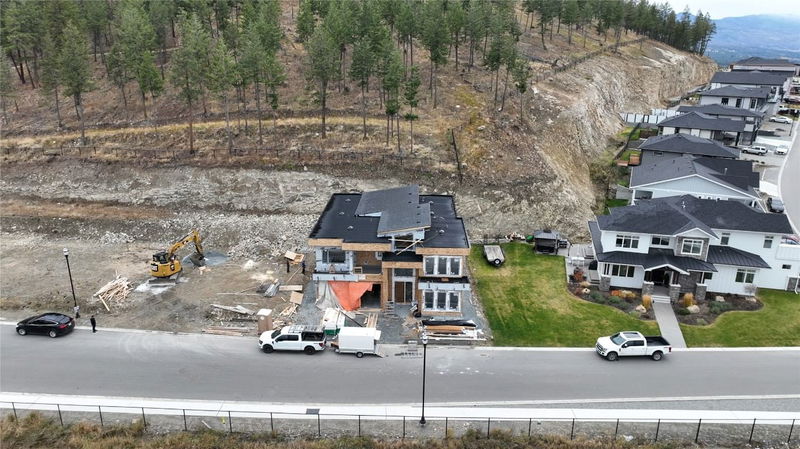Caractéristiques principales
- MLS® #: 10329668
- ID de propriété: SIRC2217131
- Type de propriété: Résidentiel, Maison unifamiliale détachée
- Aire habitable: 4 030 pi.ca.
- Grandeur du terrain: 0,19 ac
- Construit en: 2025
- Chambre(s) à coucher: 6
- Salle(s) de bain: 5
- Stationnement(s): 4
- Inscrit par:
- Oakwyn Realty Okanagan-Letnick Estates
Description de la propriété
Discover your dream home in the prestigious Kirschner Mountain community of Black Mountain, offering a brand-new construction on a flat lot with a walk-up two-level design. This luxurious residence boasts 6 bedrooms, 5 bathrooms, and 4,030 sqft of thoughtfully designed living space, including a 2-bedroom, 1-bathroom legal suite with a separate entrance—perfect for rental income or extended family. Enjoy sweeping mountain, valley, city, and lake views from this stunning property, just 35 minutes from Big White Ski Resort. The main home features a high-end appliance package, a spacious kitchen island for entertaining, and the added convenience of a secondary spice kitchen. With an attached two-car garage and a location that blends serene mountain living with easy access to amenities, this home is an unparalleled opportunity to experience the best of the Okanagan lifestyle. Price Plus GST. Comes with a 2-5-10 Year warranty. Measurements are taken from floor plans and should be verified if deemed important.
Pièces
- TypeNiveauDimensionsPlancher
- FoyerPrincipal19' x 12'Autre
- Salle de loisirsPrincipal20' x 18'Autre
- Chambre à coucherPrincipal13' x 12'Autre
- Salle de bainsPrincipal13' x 5' 3.9"Autre
- SalonPrincipal15' x 12'Autre
- CuisinePrincipal9' 8" x 8' 8"Autre
- Salle de bainsPrincipal8' x 5' 8"Autre
- Chambre à coucherPrincipal11' 6" x 10'Autre
- Chambre à coucherPrincipal12' x 11' 6"Autre
- Chambre à coucher2ième étage11' x 12'Autre
- Salle de bains2ième étage9' x 6'Autre
- Chambre à coucher principale2ième étage16' x 14'Autre
- Salle de bains2ième étage11' 9.9" x 14' 5"Autre
- Salon2ième étage20' x 18'Autre
- Cuisine2ième étage14' 6" x 12' 6"Autre
- Salle à manger2ième étage12' 6" x 12'Autre
- Chambre à coucher2ième étage14' x 12'Autre
- Salle de bains2ième étage6' x 10'Autre
Agents de cette inscription
Demandez plus d’infos
Demandez plus d’infos
Emplacement
2095 Cortina Drive, Kelowna, British Columbia, V1P 1V1 Canada
Autour de cette propriété
En savoir plus au sujet du quartier et des commodités autour de cette résidence.
Demander de l’information sur le quartier
En savoir plus au sujet du quartier et des commodités autour de cette résidence
Demander maintenantCalculatrice de versements hypothécaires
- $
- %$
- %
- Capital et intérêts 7 168 $ /mo
- Impôt foncier n/a
- Frais de copropriété n/a

