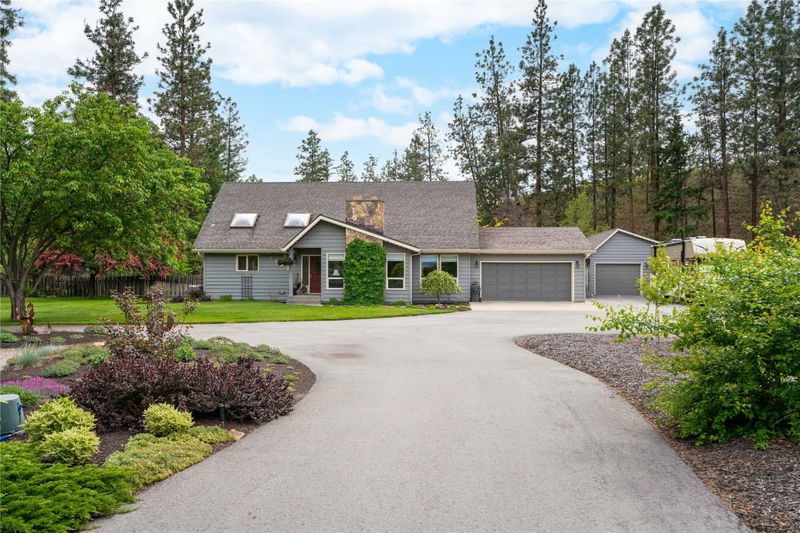Caractéristiques principales
- MLS® #: 10315835
- ID de propriété: SIRC2216847
- Type de propriété: Résidentiel, Maison unifamiliale détachée
- Aire habitable: 2 495 pi.ca.
- Grandeur du terrain: 0,93 ac
- Construit en: 1984
- Chambre(s) à coucher: 3
- Salle(s) de bain: 2+1
- Stationnement(s): 15
- Inscrit par:
- RE/MAX Kelowna - Stone Sisters
Description de la propriété
Discover the perfect family haven in the highly sought-after Crawford Estates! This expansive 0.93-acre property features a traditional home surrounded by inspiring gardens & lush greenery. The front zen garden is a low-maintenance oasis, while the expansive backyard, bordered by mature trees, offers privacy & a sustainable garden with established fruits, vegetables & a greenhouse for year-round gardening. The pool-sized yard holds endless potential for transformation & adaptability for whatever your needs. Inside, the home has unique cedar accents, large windows & skylights that flood the space with natural light. The main living area & kitchen open directly to the backyard, where the lovely deck space is a perfect spot for gatherings or relaxing with a morning coffee. The formal dining is adjacent to the living room. Here, a wood burning fireplace creates a warm & welcoming atmosphere. The spacious primary bedroom includes an addition ideal for a nursery or home office, complete with an ensuite & walk-in closet. 2 more bedrooms & a versatile office & recreation space offer a flexible floor plan. Back outside, a large detached garage features a workshop & room for outdoor toys, with a 30AMP RV plug. Ample parking accommodates car enthusiasts & collectors. A 4-foot crawl space & three exterior outbuildings ensure that storage is never an issue. This property seamlessly blends functionality, sustainability & family-oriented design, making it a dream home in Crawford Estates.
Pièces
- TypeNiveauDimensionsPlancher
- Boudoir2ième étage12' 6" x 10' 11"Autre
- Salle de bains2ième étage12' 9.6" x 5' 6.9"Autre
- Coin repas2ième étage5' x 9'Autre
- Salle de lavagePrincipal5' 5" x 10' 3"Autre
- Rangement2ième étage9' 6" x 13'Autre
- AutrePrincipal12' 5" x 10' 5"Autre
- Chambre à coucher2ième étage12' 9.6" x 14' 9.6"Autre
- Salle familialePrincipal16' 6.9" x 13' 9.6"Autre
- CuisinePrincipal14' 6.9" x 15' 8"Autre
- AutrePrincipal5' 5" x 6' 6.9"Autre
- SalonPrincipal17' 9" x 13' 11"Autre
- Chambre à coucher principalePrincipal14' 6" x 12' 6.9"Autre
- Salle de bainsPrincipal9' 5" x 4' 9"Autre
- Chambre à coucher2ième étage12' 9.6" x 14' 6.9"Autre
- Bureau à domicile2ième étage9' 6.9" x 10' 6"Autre
- Coin repasPrincipal4' 9.6" x 6' 3"Autre
- Salle à mangerPrincipal12' 3.9" x 9' 6.9"Autre
Agents de cette inscription
Demandez plus d’infos
Demandez plus d’infos
Emplacement
1193 Mission Ridge Road, Kelowna, British Columbia, V1W 3B2 Canada
Autour de cette propriété
En savoir plus au sujet du quartier et des commodités autour de cette résidence.
Demander de l’information sur le quartier
En savoir plus au sujet du quartier et des commodités autour de cette résidence
Demander maintenantCalculatrice de versements hypothécaires
- $
- %$
- %
- Capital et intérêts 0
- Impôt foncier 0
- Frais de copropriété 0

