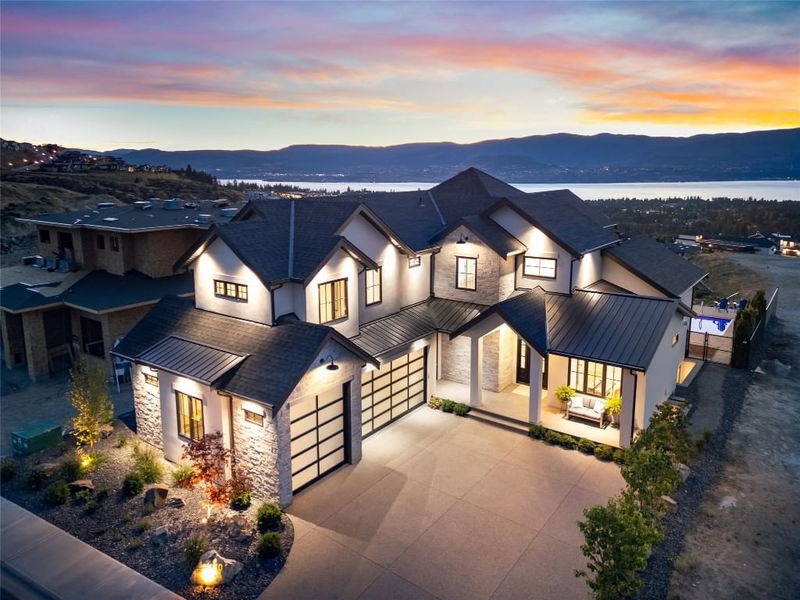Caractéristiques principales
- MLS® #: 10317891
- ID de propriété: SIRC2216788
- Type de propriété: Résidentiel, Maison unifamiliale détachée
- Aire habitable: 4 894 pi.ca.
- Grandeur du terrain: 0,23 ac
- Construit en: 2024
- Chambre(s) à coucher: 5
- Salle(s) de bain: 4+1
- Stationnement(s): 5
- Inscrit par:
- RE/MAX Kelowna - Stone Sisters
Description de la propriété
Every detail of this home was designed with the homeowner in mind by the very functional family layout blending perfectly with luxurious finishings. Enjoy the summer pool side with this gorgeous crafted home by Aspen Point Construction. The kitchen is a chef's dream, featuring a 48" Wolf range, custom cabinetry in riftcut white oak, and a butler's pantry that leads to the outdoor kitchen on a vaulted deck with phantom screen. Enjoy expansive outdoor living, including large Nano doors that open to a saltwater pool with an automatic cover, stone fireplace, a putting green & unobstructed lake views. The main floor offers a den & office both complete with built-in custom cabinetry, well appointed wine room, and a vaulted great room with a unique stone and concrete fireplace enhancing the home's elegance. Convenient second laundry on the main with built-in dog wash and custom lockers. The primary suite on the upper floor serves as a sanctuary with a private deck, luxurious spa like ensuite with separate vanities and pass through the walk-in closet with direct access to the primary laundry room. Two additional bdrms & a full bathroom complete the upper floor. Downstairs host a fitness space with a floor-to-ceiling glass gym, rec room with fireplace and wet bar, & 2 more bdrms both include ensuites and walk-in closets. Nestled on a cul-de-sac in Kelowna's most esteemed neighborhood with hiking trails at your doorstep, this residence is a must-see!
Pièces
- TypeNiveauDimensionsPlancher
- Salle de lavage2ième étage7' 6" x 13'Autre
- Salle de bains2ième étage14' 6" x 14' 2"Autre
- Garde-mangerPrincipal6' 2" x 12' 2"Autre
- Salle de lavagePrincipal7' 8" x 8' 6"Autre
- Chambre à coucher2ième étage13' 2" x 11' 3.9"Autre
- AutrePrincipal6' 8" x 6' 3.9"Autre
- Chambre à coucherSous-sol14' 9" x 12' 3.9"Autre
- Pièce principalePrincipal16' 6" x 18' 3.9"Autre
- Chambre à coucher2ième étage13' x 12'Autre
- VestibulePrincipal12' 8" x 11'Autre
- Salle de bainsSous-sol5' 3.9" x 12' 11"Autre
- Bureau à domicilePrincipal6' 2" x 8' 9.9"Autre
- BoudoirPrincipal11' x 9'Autre
- Salle de loisirsSous-sol20' 11" x 18' 9.6"Autre
- Salle de bainsSous-sol4' 8" x 5' 3.9"Autre
- Salle de bains2ième étage6' x 12' 8"Autre
- Salle de sportSous-sol12' 8" x 16' 6"Autre
- Chambre à coucher principale2ième étage15' 6" x 17'Autre
- Salle à mangerPrincipal14' x 15' 8"Autre
- CuisinePrincipal10' 6" x 20' 2"Autre
- Chambre à coucherSous-sol14' 9" x 12' 3.9"Autre
Agents de cette inscription
Demandez plus d’infos
Demandez plus d’infos
Emplacement
1440 Hill Spring Place, Kelowna, British Columbia, V1W 0E5 Canada
Autour de cette propriété
En savoir plus au sujet du quartier et des commodités autour de cette résidence.
Demander de l’information sur le quartier
En savoir plus au sujet du quartier et des commodités autour de cette résidence
Demander maintenantCalculatrice de versements hypothécaires
- $
- %$
- %
- Capital et intérêts 0
- Impôt foncier 0
- Frais de copropriété 0

