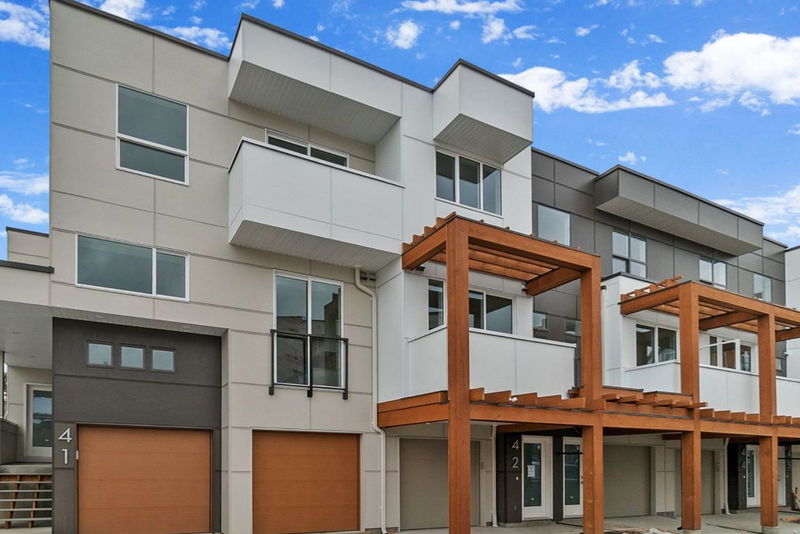Caractéristiques principales
- MLS® #: 10318382
- ID de propriété: SIRC2216765
- Type de propriété: Résidentiel, Condo
- Aire habitable: 2 363 pi.ca.
- Construit en: 2023
- Chambre(s) à coucher: 4
- Salle(s) de bain: 3+1
- Stationnement(s): 2
- Inscrit par:
- Coldwell Banker Horizon Realty
Description de la propriété
Discover Trellis, a stunning and contemporary townhome community nestled in the heart of Glenmore. This unit is one of the largest floorplans in the development at 2,363 sqft, this home is designed to impress! Start your day with breathtaking sunrises and end it with serene sunsets on your private rooftop patio, complete with gas hookups. The main floor features a convenient den/office adjacent to a cozy breakfast nook, a spacious family-style kitchen, and a welcoming living room. The third floor is home to 2 bedrooms, a full bathroom, laundry facilities, and a luxurious primary suite with a walk-in closet and ensuite. Additionally, the lower level offers a versatile fourth bedroom or family room with its own ensuite. With a double side-by-side garage and an extra storage closet, you'll have plenty of space for all your needs. Located just minutes from downtown Kelowna, Trellis is steps away from green spaces and top-rated schools. Call us today to schedule your viewing!
Pièces
- TypeNiveauDimensionsPlancher
- BoudoirPrincipal13' 3.9" x 7'Autre
- Chambre à coucher2ième étage11' 2" x 9' 2"Autre
- Autre3ième étage0' x 0'Autre
- SalonPrincipal14' 6.9" x 18' 9.9"Autre
- CuisinePrincipal18' x 11' 8"Autre
- Chambre à coucher principale2ième étage14' 6" x 13' 6"Autre
- Salle de bains2ième étage0' x 0'Autre
- AutrePrincipal0' x 0'Autre
- Salle de bains2ième étage0' x 0'Autre
- Salle de bainsSous-sol0' x 0'Autre
- Salle de lavage2ième étage0' x 0'Autre
- Chambre à coucherSous-sol11' 11" x 18' 8"Autre
- Salle à mangerPrincipal8' x 12'Autre
- Chambre à coucher2ième étage10' 8" x 9' 8"Autre
Agents de cette inscription
Demandez plus d’infos
Demandez plus d’infos
Emplacement
720 Valley Road #41, Kelowna, British Columbia, V1V 2E6 Canada
Autour de cette propriété
En savoir plus au sujet du quartier et des commodités autour de cette résidence.
Demander de l’information sur le quartier
En savoir plus au sujet du quartier et des commodités autour de cette résidence
Demander maintenantCalculatrice de versements hypothécaires
- $
- %$
- %
- Capital et intérêts 0
- Impôt foncier 0
- Frais de copropriété 0

