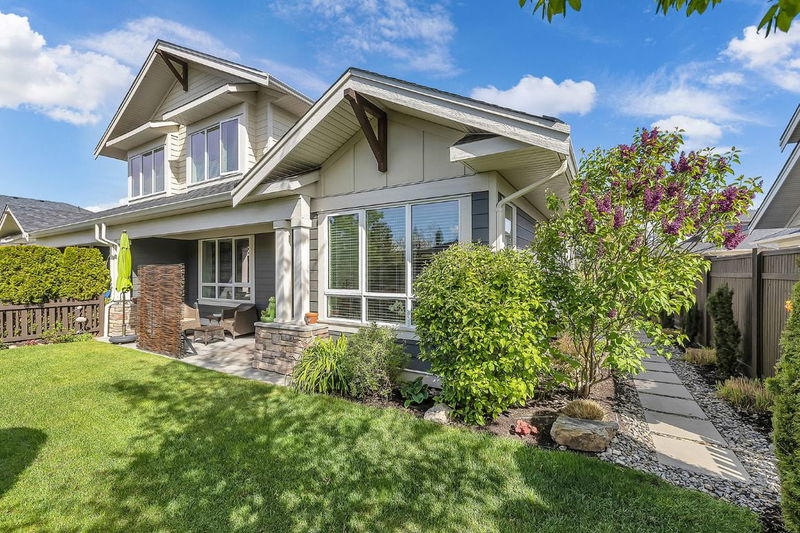Caractéristiques principales
- MLS® #: 10319090
- ID de propriété: SIRC2216704
- Type de propriété: Résidentiel, Condo
- Aire habitable: 1 722 pi.ca.
- Construit en: 2016
- Chambre(s) à coucher: 3
- Salle(s) de bain: 2+1
- Inscrit par:
- RE/MAX Kelowna
Description de la propriété
The ultimate in townhome living! This 3-Bedroom + den townhome at GableCraft in the Mission offers everything you’re looking for as you rightsize to townhouse living including privacy, serenity, space and location! The spacious and bright living area offers a beautiful kitchen with gas stove, stainless steel appliances and an xl island with lots of room for preparing your favourite meal.The open dining and living area each open to a separate patio on opposite sides of the home. You can chase the sun or the shade throughout the day! The primary suite is conveniently located on the main floor and features a walk-thru closet to the lovely ensuite with heated floors, tub, shower, and double vanity. Also located on the main floor is the laundry room, accessible from both the kitchen and the double side-by-side garage. Upstairs, you’ll find two large bedrooms and an office. Located beside the pond, the fenced yard also backs onto a walking trail. This townhome is situated in an ideal location within the GableCraft community. You’ll love the quiet Lower Mission location, yet still close to everything you need for the ideal lifestyle, including shopping, Okanagan Lake, golf, restaurants and more.
Pièces
- TypeNiveauDimensionsPlancher
- AutrePrincipal5' x 6' 9.6"Autre
- Salle de bains2ième étage9' 3" x 5' 6"Autre
- Chambre à coucher2ième étage14' 6" x 11' 11"Autre
- Bureau à domicile2ième étage9' 3.9" x 5' 6"Autre
- Salle de lavagePrincipal9' 3" x 8' 2"Autre
- CuisinePrincipal13' 11" x 12' 3"Autre
- SalonPrincipal25' 9.6" x 15' 9.9"Autre
- Chambre à coucher principalePrincipal16' 3" x 12'Autre
- Salle à mangerPrincipal9' 8" x 11' 3.9"Autre
- Salle de bainsPrincipal9' 6" x 8'Autre
- Chambre à coucher2ième étage9' 3" x 12' 6.9"Autre
- AutrePrincipal20' 6.9" x 23' 2"Autre
Agents de cette inscription
Demandez plus d’infos
Demandez plus d’infos
Emplacement
1960 Klo Road #54, Kelowna, British Columbia, V1W 5L2 Canada
Autour de cette propriété
En savoir plus au sujet du quartier et des commodités autour de cette résidence.
Demander de l’information sur le quartier
En savoir plus au sujet du quartier et des commodités autour de cette résidence
Demander maintenantCalculatrice de versements hypothécaires
- $
- %$
- %
- Capital et intérêts 0
- Impôt foncier 0
- Frais de copropriété 0

