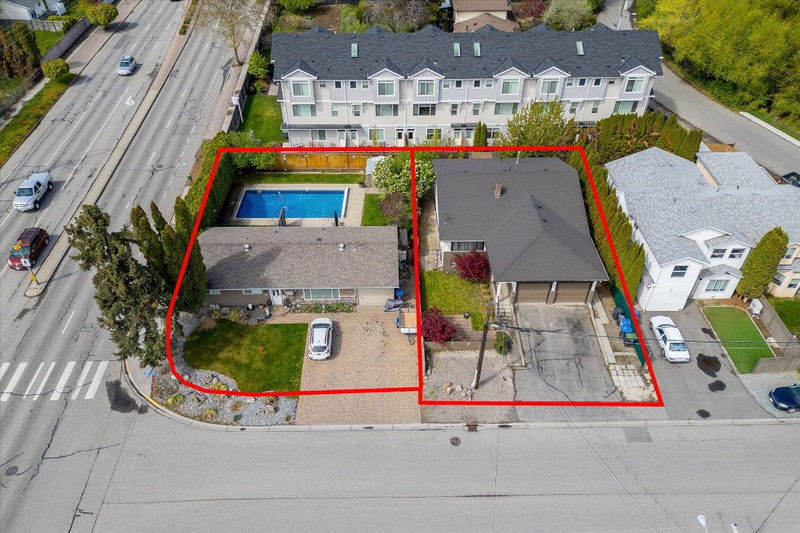Caractéristiques principales
- MLS® #: 10322258
- ID de propriété: SIRC2216530
- Type de propriété: Résidentiel, Maison unifamiliale détachée
- Aire habitable: 3 152 pi.ca.
- Grandeur du terrain: 0,13 ac
- Construit en: 1981
- Chambre(s) à coucher: 5
- Salle(s) de bain: 3
- Inscrit par:
- Realtymonx
Description de la propriété
DEVELOPERS ALERT!! Opportunity to purchase this redevelopment property with an existing home generating solid rental income in the Capri Center Redevelopment Corridor. The main level has 3 bedrooms, 2 bath and Basement suite with 2 bedrooms and 2 bath . This home is part of two (2) homes land assembly (2024 and 2030 Wilkinson St.) future upside as increased density multifamily development. This property comes under Urban Centre (UC2) Zoning , which allows 4- 6 story apartments, Townhomes/apartment combo. Close proximity to all major amenities, grocery stores, schools, restaurants, Kelowna downtown, and easy access to Highway 97. Conceptual plan included for 16 units with on grade parking*
Pièces
- TypeNiveauDimensionsPlancher
- Salon2ième étage11' 6" x 17' 5"Autre
- Salle à manger2ième étage11' 6" x 11' 6"Autre
- Cuisine2ième étage9' 9.6" x 12' 3.9"Autre
- Coin repas2ième étage6' 6" x 9' 9.6"Autre
- Salle familiale2ième étage10' 11" x 11' 6.9"Autre
- Foyer2ième étage6' x 7' 3.9"Autre
- Salle de lavage2ième étage3' x 3' 9.9"Autre
- Chambre à coucher principale2ième étage12' 3.9" x 14' 6.9"Autre
- Salle de bains2ième étage5' x 7' 2"Autre
- Chambre à coucher2ième étage10' x 12' 6"Autre
- Chambre à coucher2ième étage8' 9" x 9' 9"Autre
- Salle de bains2ième étage5' 3" x 8' 2"Autre
- AutrePrincipal5' 2" x 14' 6"Autre
- Chambre à coucherPrincipal10' 6" x 12' 6.9"Autre
- RangementPrincipal12' 9" x 14' 9"Autre
- Cave / chambre froidePrincipal4' 5" x 8'Autre
- RangementPrincipal4' 3" x 9' 6"Autre
- CuisinePrincipal9' 9" x 14' 6"Autre
- Coin repasPrincipal6' x 11'Autre
- SalonPrincipal14' 2" x 16' 9.6"Autre
- Chambre à coucher principalePrincipal9' 9" x 13'Autre
- AutrePrincipal7' 9.9" x 7' 11"Autre
- Salle de bainsPrincipal7' 9.6" x 7' 5"Autre
- Salle de lavagePrincipal8' 6.9" x 9' 5"Autre
Agents de cette inscription
Demandez plus d’infos
Demandez plus d’infos
Emplacement
2024 Wilkinson Street, Kelowna, British Columbia, V1Y 3Z8 Canada
Autour de cette propriété
En savoir plus au sujet du quartier et des commodités autour de cette résidence.
Demander de l’information sur le quartier
En savoir plus au sujet du quartier et des commodités autour de cette résidence
Demander maintenantCalculatrice de versements hypothécaires
- $
- %$
- %
- Capital et intérêts 0
- Impôt foncier 0
- Frais de copropriété 0

