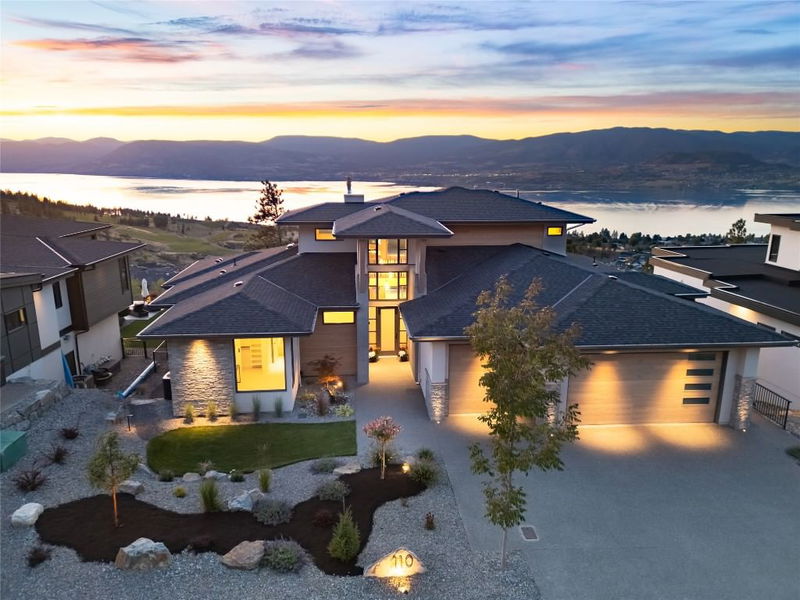Caractéristiques principales
- MLS® #: 10324902
- ID de propriété: SIRC2216270
- Type de propriété: Résidentiel, Condo
- Aire habitable: 5 485 pi.ca.
- Grandeur du terrain: 0,44 ac
- Construit en: 2024
- Chambre(s) à coucher: 5
- Salle(s) de bain: 5+1
- Stationnement(s): 8
- Inscrit par:
- RE/MAX Kelowna - Stone Sisters
Description de la propriété
Brand new and situated on a rare 0.44-acre property, this thoughtfully designed home boasts exceptional attention to detail and an outdoor oasis with a pool. Perched in an exclusive, gated community, which offers both privacy and security for peace of mind. Enjoy some of the most breathtaking views the city has to offer. Built by local builder Lakehouse Custom Homes for an elevated lifestyle offering seamless indoor-outdoor living. The gourmet kitchen features top-tier appliances & artisanal cabinetry, complemented by a fully equipped butler's pantry. The primary suite exudes opulence, featuring plush herringbone rug, panoramic views & a spa inspired ensuite alongside a spacious wardrobe. Ascend to a versatile loft area & ensuite bedroom offering flexibility. Descending the open staircase reveals a sprawling family room complete with a refined wet bar & wine room. 2 additional bedrooms, along with a multi-functional recreation space, cater to various lifestyle needs, whether it's a home gym, or golf simulation haven. Embrace the Okanagan summer by the sparkling pool, expansive patio & meticulously landscaped grounds. With a 3-car garage, ample driveway & additional parking, this residence epitomizes luxury. Crafted with the finest materials & meticulous attention to detail, this home embodies timeless architecture, marrying functionality with unparalleled grandeur.
Pièces
- TypeNiveauDimensionsPlancher
- Chambre à coucher principalePrincipal15' 2" x 15'Autre
- Salle de bainsPrincipal17' x 9'Autre
- Chambre à coucherPrincipal12' x 12'Autre
- Salle de bainsPrincipal9' 9.6" x 8' 6.9"Autre
- SalonPrincipal17' 2" x 18' 5"Autre
- Salle à mangerPrincipal9' 8" x 16'Autre
- CuisinePrincipal14' 2" x 16' 2"Autre
- Garde-mangerPrincipal12' 9.6" x 7' 8"Autre
- Salle de lavagePrincipal8' x 10' 2"Autre
- VestibulePrincipal7' 5" x 7' 9.6"Autre
- AutrePrincipal5' 6" x 8' 6"Autre
- Chambre à coucherSupérieur16' x 12' 9.6"Autre
- Chambre à coucherSupérieur11' 5" x 12' 9.6"Autre
- Salle de bainsSupérieur10' 11" x 7'Autre
- Salle de sportSupérieur11' 5" x 10' 6.9"Autre
- Salle de sportSupérieur8' 5" x 17' 3.9"Autre
- Salle familialeSupérieur21' 9.6" x 18' 3.9"Autre
- AutreSupérieur8' 9.9" x 16'Autre
- Salle de loisirsSupérieur17' 3" x 14' 3"Autre
- Cave à vinSupérieur5' 8" x 9' 3"Autre
- Salle de bainsSupérieur11' 2" x 9' 6"Autre
- Salle de lavageSupérieur5' 3.9" x 9' 6"Autre
- Loft2ième étage18' x 18'Autre
- Chambre à coucher2ième étage14' 9.6" x 14'Autre
- Salle de bains2ième étage8' 6.9" x 9'Autre
Agents de cette inscription
Demandez plus d’infos
Demandez plus d’infos
Emplacement
5650 The Edge Place #110, Kelowna, British Columbia, V1W 5M4 Canada
Autour de cette propriété
En savoir plus au sujet du quartier et des commodités autour de cette résidence.
Demander de l’information sur le quartier
En savoir plus au sujet du quartier et des commodités autour de cette résidence
Demander maintenantCalculatrice de versements hypothécaires
- $
- %$
- %
- Capital et intérêts 0
- Impôt foncier 0
- Frais de copropriété 0

