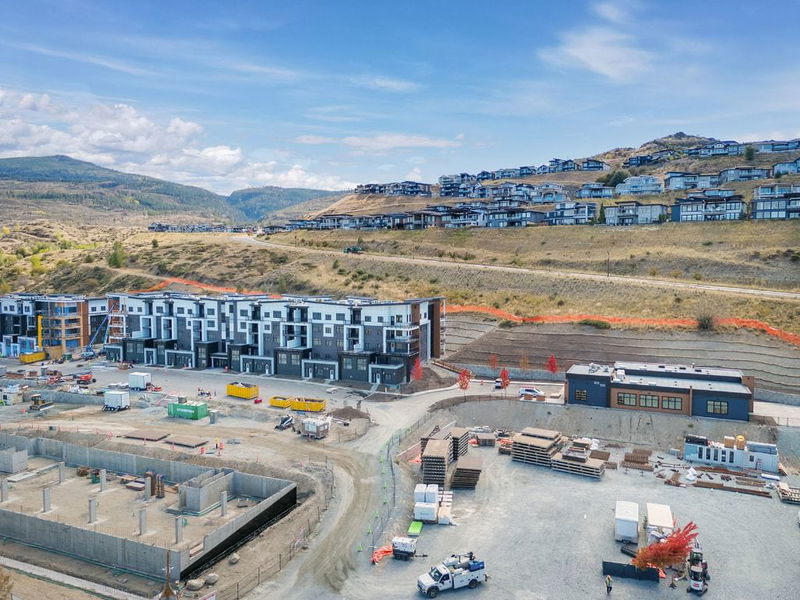Caractéristiques principales
- MLS® #: 10325203
- ID de propriété: SIRC2216186
- Type de propriété: Résidentiel, Condo
- Aire habitable: 1 708 pi.ca.
- Construit en: 2024
- Chambre(s) à coucher: 3
- Salle(s) de bain: 2+1
- Stationnement(s): 2
- Inscrit par:
- RE/MAX Kelowna
Description de la propriété
Welcome to Ascent, Upper Mission’s first condo community. This two-level, 3-bedroom rowhome offers more than your typical condo layout, so you can enjoy extra space and functionality. With private ground-floor access, this condo features a flexible layout with a bedroom and bathroom on the lower level—ideal for a guest room, office, or a tucked away primary suite. The kitchen is outfitted with upscale fixtures, stainless steel appliances, quartz countertops, a subway tile backsplash, and a kitchen island with seating. The primary bedroom includes a walkthrough closet leading to a Jack and Jill bathroom, while a second bedroom, powder room, and an oversized laundry room with extra storage complete the home. This condo comes with two parking spaces, one underground, and one outside your front door. You’ll have exclusive access to the community clubhouse, featuring a gym, games area, kitchen, patio, and more. Located in Upper Mission, Ascent puts you just steps from Mission Village at The Ponds and minutes from hiking, biking trails, wineries, and the beach. Built by Highstreet, this Carbon-Free Home comes with double warranty and meets the highest BC Energy Step Code standards. It also features built-in leak detection for peace of mind and is PTT-exempt for extra savings. Photos are of a similar home; some features may vary. Showings by appointment only.
Pièces
- TypeNiveauDimensionsPlancher
- Salle à mangerPrincipal16' 6" x 9'Autre
- CuisinePrincipal11' x 16' 6"Autre
- Salle de bainsSupérieur9' 3.9" x 6' 9"Autre
- Chambre à coucher principaleSupérieur11' 5" x 10' 8"Autre
- Chambre à coucherPrincipal13' x 13' 8"Autre
- SalonPrincipal13' 6" x 19' 3.9"Autre
- Chambre à coucherPrincipal8' 6" x 10'Autre
Agents de cette inscription
Demandez plus d’infos
Demandez plus d’infos
Emplacement
1057 Frost Road #117, Kelowna, British Columbia, V1Y 6G1 Canada
Autour de cette propriété
En savoir plus au sujet du quartier et des commodités autour de cette résidence.
- 26.28% 35 à 49 ans
- 19.4% 50 à 64 ans
- 10.95% 20 à 34 ans
- 10.41% 65 à 79 ans
- 9.53% 10 à 14 ans
- 8.43% 5 à 9 ans
- 7.89% 15 à 19 ans
- 5.58% 0 à 4 ans ans
- 1.53% 80 ans et plus
- Les résidences dans le quartier sont:
- 86.38% Ménages unifamiliaux
- 10.75% Ménages d'une seule personne
- 2.15% Ménages de deux personnes ou plus
- 0.72% Ménages multifamiliaux
- 159 535 $ Revenu moyen des ménages
- 66 656 $ Revenu personnel moyen
- Les gens de ce quartier parlent :
- 88% Anglais
- 3.17% Mandarin
- 1.88% Anglais et langue(s) non officielle(s)
- 1.76% Français
- 1.41% Pendjabi
- 0.95% Allemand
- 0.94% Coréen
- 0.71% Russe
- 0.59% Espagnol
- 0.59% Hongrois
- Le logement dans le quartier comprend :
- 83.96% Maison individuelle non attenante
- 11.37% Duplex
- 3% Maison jumelée
- 1.34% Maison en rangée
- 0.33% Appartement, moins de 5 étages
- 0% Appartement, 5 étages ou plus
- D’autres font la navette en :
- 3.63% Autre
- 2.1% Marche
- 0.9% Transport en commun
- 0.9% Vélo
- 26.26% Diplôme d'études secondaires
- 24.11% Baccalauréat
- 20.29% Certificat ou diplôme d'un collège ou cégep
- 11.21% Aucun diplôme d'études secondaires
- 7.69% Certificat ou diplôme universitaire supérieur au baccalauréat
- 7.53% Certificat ou diplôme d'apprenti ou d'une école de métiers
- 2.92% Certificat ou diplôme universitaire inférieur au baccalauréat
- L’indice de la qualité de l’air moyen dans la région est 1
- La région reçoit 149.14 mm de précipitations par année.
- La région connaît 7.39 jours de chaleur extrême (32.27 °C) par année.
Demander de l’information sur le quartier
En savoir plus au sujet du quartier et des commodités autour de cette résidence
Demander maintenantCalculatrice de versements hypothécaires
- $
- %$
- %
- Capital et intérêts 3 564 $ /mo
- Impôt foncier n/a
- Frais de copropriété n/a

