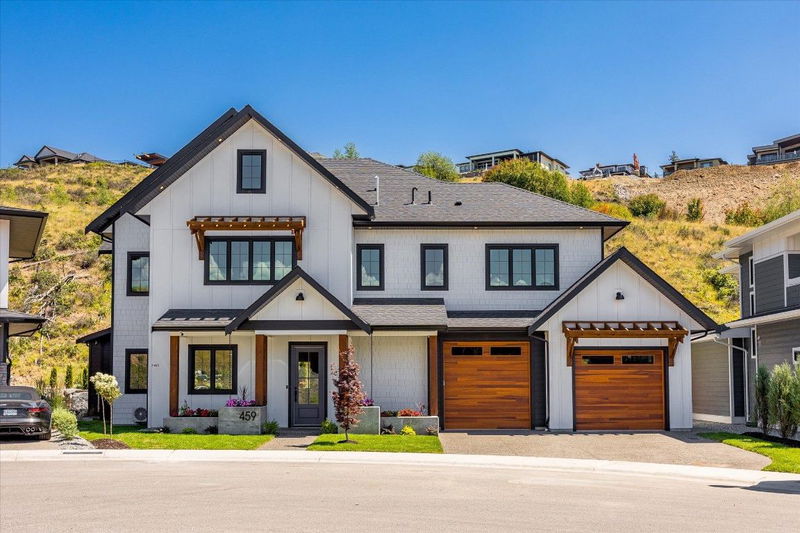Caractéristiques principales
- MLS® #: 10325610
- ID de propriété: SIRC2216156
- Type de propriété: Résidentiel, Maison unifamiliale détachée
- Aire habitable: 4 521 pi.ca.
- Grandeur du terrain: 6 654 pi.ca.
- Construit en: 2024
- Chambre(s) à coucher: 5
- Salle(s) de bain: 4+1
- Stationnement(s): 4
- Inscrit par:
- eXp Realty (Kelowna)
Description de la propriété
Take advantage of a massive $90,000 price reduction on this stunning home—now offering unbeatable value with premium features at an incredible new price. Nestled in a serene cul-de-sac, this stunning custom-built home is perfect for families, offering luxurious living across 4,521 sqft. Main house has 5 beds, 4.5 baths (2 ensuites), a den and an 800 sqft flex-space loft. Loft has its own AC and Heat Pump. Separate entrance, 1 bedroom legal suite, perfect mortgage helper, is fully finished, includes appliances and has its’ own meter and 100 amp service. Everything in this home is high quality. Energy rating Step 4, triple glazed windows, central vac with hide-a-hose system, Ring Door Bell and CCTV Camera pre-installed, all tiles from Spain, 100% waterproof luxury vinyl flooring, free standing fireplace, chef’s kitchen with top of the line appliances, and hot water on demand. Primary bedroom has dual entry walk-in closet with custom built ins. Two ensuites, with shower bases that seamlessly blend into the floor. Garage features ultra-quiet side mount motors, EV charger, and built out area for tools or extra storage. The very private yard includes a covered patio which is pre-wired for hot tub, and BBQ, includes irrigation and 2 hose bibs. Backing onto park land (green way) for additional privacy, no house will be built behind the home.
Pièces
- TypeNiveauDimensionsPlancher
- SalonPrincipal9' 8" x 16' 3.9"Autre
- Chambre à coucherPrincipal10' 3.9" x 10' 5"Autre
- Salle de lavage2ième étage8' 8" x 6' 9"Autre
- Chambre à coucher2ième étage14' 6" x 11' 6.9"Autre
- Salle à mangerPrincipal11' 11" x 12' 2"Autre
- SalonPrincipal17' 8" x 19' 6"Autre
- Chambre à coucher principale2ième étage12' x 20'Autre
- CuisinePrincipal16' 9.9" x 19' 6"Autre
- Loft3ième étage20' 9.6" x 43' 11"Autre
- BoudoirPrincipal11' 11" x 11' 6"Autre
- Chambre à coucher2ième étage13' 9.6" x 19' 9.6"Autre
- Chambre à coucher2ième étage14' 9.6" x 13' 6"Autre
Agents de cette inscription
Demandez plus d’infos
Demandez plus d’infos
Emplacement
459 Vision Court, Kelowna, British Columbia, V1W 0C4 Canada
Autour de cette propriété
En savoir plus au sujet du quartier et des commodités autour de cette résidence.
- 24.36% 35 à 49 ans
- 20.65% 50 à 64 ans
- 11.75% 65 à 79 ans
- 9.81% 20 à 34 ans
- 9.47% 10 à 14 ans
- 8.32% 5 à 9 ans
- 8.27% 15 à 19 ans
- 5.01% 0 à 4 ans ans
- 2.36% 80 ans et plus
- Les résidences dans le quartier sont:
- 87.99% Ménages unifamiliaux
- 9.82% Ménages d'une seule personne
- 1.96% Ménages de deux personnes ou plus
- 0.23% Ménages multifamiliaux
- 175 946 $ Revenu moyen des ménages
- 73 623 $ Revenu personnel moyen
- Les gens de ce quartier parlent :
- 89.94% Anglais
- 1.88% Mandarin
- 1.87% Allemand
- 1.6% Anglais et langue(s) non officielle(s)
- 1.28% Français
- 1% Yue (Cantonese)
- 0.76% Espagnol
- 0.6% Pendjabi
- 0.54% Néerlandais
- 0.54% Anglais et français
- Le logement dans le quartier comprend :
- 84.61% Maison individuelle non attenante
- 7.77% Duplex
- 4.9% Maison en rangée
- 2.2% Maison jumelée
- 0.52% Appartement, moins de 5 étages
- 0% Appartement, 5 étages ou plus
- D’autres font la navette en :
- 3.97% Autre
- 1.09% Transport en commun
- 1.09% Vélo
- 0.73% Marche
- 25.57% Diplôme d'études secondaires
- 23.89% Baccalauréat
- 21.5% Certificat ou diplôme d'un collège ou cégep
- 9.59% Aucun diplôme d'études secondaires
- 8.98% Certificat ou diplôme universitaire supérieur au baccalauréat
- 7.61% Certificat ou diplôme d'apprenti ou d'une école de métiers
- 2.86% Certificat ou diplôme universitaire inférieur au baccalauréat
- L’indice de la qualité de l’air moyen dans la région est 1
- La région reçoit 162.78 mm de précipitations par année.
- La région connaît 7.39 jours de chaleur extrême (31.38 °C) par année.
Demander de l’information sur le quartier
En savoir plus au sujet du quartier et des commodités autour de cette résidence
Demander maintenantCalculatrice de versements hypothécaires
- $
- %$
- %
- Capital et intérêts 8 296 $ /mo
- Impôt foncier n/a
- Frais de copropriété n/a

