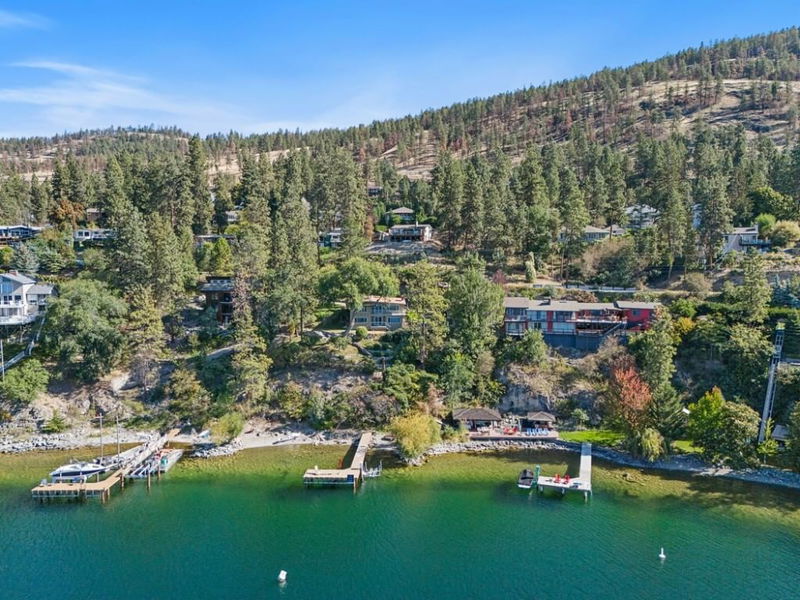Caractéristiques principales
- MLS® #: 10325811
- ID de propriété: SIRC2216152
- Type de propriété: Résidentiel, Maison unifamiliale détachée
- Aire habitable: 2 963 pi.ca.
- Grandeur du terrain: 0,50 ac
- Construit en: 1965
- Chambre(s) à coucher: 5
- Salle(s) de bain: 2
- Stationnement(s): 6
- Inscrit par:
- Unison Jane Hoffman Realty
Description de la propriété
Waterfront beach home in the beautiful community of McKinley Landing situated on 0.50 acres. New dock with steel posts, composite and mesh decking, and a 6500 lb lift. Detached, oversized 3-car garage with a separate 1180 sq ft living area that would make a great studio or home office. For those seeking the tranquility and serenity of living life by the water, this is an incredible opportunity. The home offers a great floor plan with 3 bedrooms on the main floor and an additional 2 bedrooms on the lower level. The home is laid out to enjoy the lake views from all main living areas. Large windows create a bright and open space plus showcase the panoramic views. In the living room is a wood-burning fireplace ideal for creating a cozy ambiance in the cooler months. Off the living room is direct access to the large, covered patio overlooking the lake. A galley-style kitchen with peninsula seating opens to the living area. The kitchen features wood cabinetry with a tile backsplash, white appliances, & a pantry for additional storage. Lake view dining room off the kitchen. The design is great for a family with 3 bedrooms on the main level and a 4-piece bath. On the lower level, you’ll find an add'l 2 bedrooms, a huge rec room, walkout access to a patio, and unfinished space for your vision. On the lower level of the garage is a large rec room. Great location minutes to countless hiking and biking trails and ten to fifteen minutes to UBCO and airport.
Pièces
- TypeNiveauDimensionsPlancher
- Salle de bainsPrincipal7' 2" x 7' 9.9"Autre
- Chambre à coucherPrincipal10' 9" x 11' 9"Autre
- Chambre à coucher principalePrincipal14' 8" x 11' 9"Autre
- Chambre à coucherPrincipal10' 9" x 8' 9"Autre
- Salle à mangerPrincipal10' x 14' 3.9"Autre
- FoyerPrincipal8' 3" x 14' 3.9"Autre
- CuisinePrincipal17' 2" x 9' 9"Autre
- SalonPrincipal14' 5" x 23' 8"Autre
- Salle de bainsSupérieur10' 9.6" x 5'Autre
- Chambre à coucherSupérieur11' 2" x 11' 5"Autre
- Chambre à coucherSupérieur13' 3.9" x 11'Autre
- Salle de lavageSupérieur5' 11" x 15' 5"Autre
- Salle de loisirsSupérieur18' 8" x 25' 11"Autre
- ServiceSupérieur23' 9.6" x 11' 3.9"Autre
Agents de cette inscription
Demandez plus d’infos
Demandez plus d’infos
Emplacement
1924 Dewdney Road, Kelowna, British Columbia, V1V 2C3 Canada
Autour de cette propriété
En savoir plus au sujet du quartier et des commodités autour de cette résidence.
Demander de l’information sur le quartier
En savoir plus au sujet du quartier et des commodités autour de cette résidence
Demander maintenantCalculatrice de versements hypothécaires
- $
- %$
- %
- Capital et intérêts 0
- Impôt foncier 0
- Frais de copropriété 0

