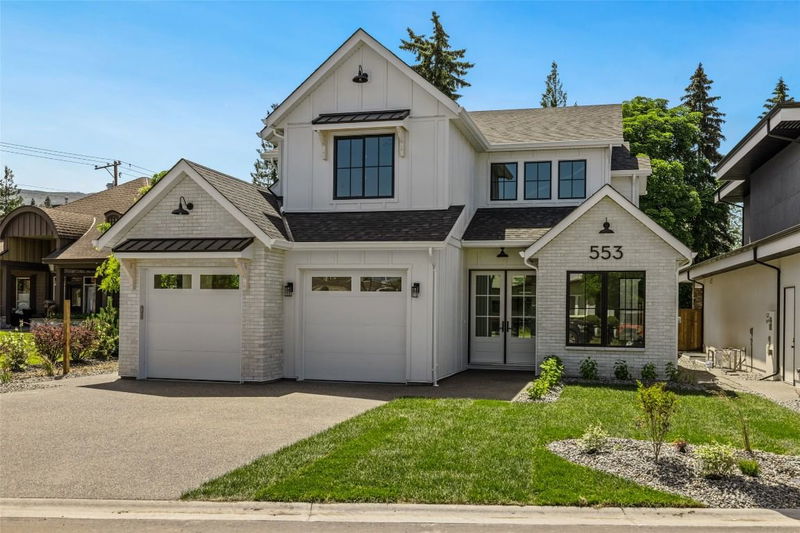Caractéristiques principales
- MLS® #: 10325969
- ID de propriété: SIRC2216133
- Type de propriété: Résidentiel, Maison unifamiliale détachée
- Aire habitable: 3 957 pi.ca.
- Grandeur du terrain: 0,19 ac
- Construit en: 2024
- Chambre(s) à coucher: 5
- Salle(s) de bain: 3+2
- Stationnement(s): 4
- Inscrit par:
- Coldwell Banker Horizon Realty
Description de la propriété
Located in the highly desirable Lower Mission, this luxury custom-built home is located within walking distance of excellent schools, Lake Okanagan, shopping, a local brewery, and a coffee shop. The modern and inviting space features a carefully thought-out floor plan, ensuring no detail was overlooked. Plenty of room exists with four bedrooms, four Bathrooms, and a One-Bedroom Suite. The space is flooded with natural light and oversized windows; European white oak flooring runs throughout the main floor and upstairs. The crisp white chef's kitchen with quartz countertops opens to the dining and living areas with a beautiful fireplace, perfect for entertaining. Outside, an expansive covered patio with a roughed-in hot tub and pool with automatic cover awaits, and the private backyard backs onto a dry creek. Upstairs, the primary bedroom has a luxury ensuite and walk-in closet, with three additional bedrooms, a full bath, laundry and a bonus room. Downstairs, the basement features a flex space, bath, and storage space, or potential for an extra bedroom. The spacious one-bedroom suite is ideally situated on the opposite side of the house, making it perfect for short-term rentals, a mortgage helper, or nanny quarters. This luxury home also features an oversized double-car garage with room for toys, high-end finishes, and fixtures. Attention to detail and quality craftsmanship are evident throughout the home, making it a truly special and inviting space.
Pièces
- TypeNiveauDimensionsPlancher
- Bureau à domicilePrincipal8' 11" x 12' 2"Autre
- AutrePrincipal6' 9.6" x 6' 8"Autre
- FoyerPrincipal6' 9" x 7' 3"Autre
- CuisinePrincipal11' 8" x 14' 6"Autre
- SalonPrincipal16' 5" x 18' 3.9"Autre
- VestibulePrincipal6' 9.6" x 8' 9"Autre
- AutrePrincipal20' 11" x 37' 11"Autre
- Chambre à coucher principale2ième étage13' 11" x 15' 11"Autre
- Salle de bains2ième étage12' 11" x 14' 6.9"Autre
- Salle familiale2ième étage14' 11" x 22' 6.9"Autre
- Salle de lavage2ième étage6' 2" x 11' 5"Autre
- Chambre à coucher2ième étage11' 3" x 14' 6.9"Autre
- Chambre à coucher2ième étage11' 3" x 14' 6.9"Autre
- Chambre à coucher2ième étage11' 11" x 11' 8"Autre
- Salle de bains2ième étage5' 6" x 10' 5"Autre
- Autre2ième étage7' 3" x 9' 3.9"Autre
- BoudoirSous-sol9' 2" x 8' 11"Autre
- Salle de loisirsSous-sol9' 9.9" x 11' 6.9"Autre
- ServiceSous-sol6' 2" x 10' 9"Autre
- SalonSous-sol14' 11" x 15' 6"Autre
- CuisineSous-sol8' 8" x 10' 3"Autre
- Chambre à coucherSous-sol10' 11" x 10' 11"Autre
- Salle de bainsSous-sol5' 6.9" x 9' 11"Autre
- SalonSous-sol15' 6" x 14' 11"Autre
- CuisineSous-sol10' 3" x 8' 8"Autre
- ServiceSous-sol6' 2" x 10' 9"Autre
- Salle de loisirsSous-sol11' 6.9" x 9' 9.9"Autre
- AutreSous-sol5' 9" x 5' 6.9"Autre
- BoudoirSous-sol9' 2" x 8' 11"Autre
- Salle de lavage2ième étage6' 2" x 11' 5"Autre
- Salle familiale2ième étage22' 6.9" x 14' 11"Autre
- Chambre à coucher2ième étage11' 8" x 11' 11"Autre
- Chambre à coucher2ième étage10' 6.9" x 14' 6.9"Autre
- Chambre à coucher2ième étage11' 3" x 14' 6.9"Autre
- Salle de bains2ième étage5' 6" x 10' 5"Autre
- Autre2ième étage9' 3.9" x 7' 3"Autre
- Salle de bains2ième étage12' 11" x 14' 6.9"Autre
- Chambre à coucher principale2ième étage13' 11" x 15' 11"Autre
- AutrePrincipal37' 11" x 20' 11"Autre
- Bureau à domicilePrincipal12' 2" x 8' 11"Autre
- VestibulePrincipal6' 9.6" x 8' 9"Autre
- SalonPrincipal18' 3.9" x 16' 5"Autre
- Salle à mangerPrincipal8' 9" x 14' 6"Autre
- CuisinePrincipal11' 8" x 14' 6"Autre
- AutrePrincipal6' 8" x 6'Autre
- FoyerPrincipal7' 3" x 6' 9"Autre
- Chambre à coucherSous-sol10' 11" x 10' 11"Autre
- Salle de bainsSous-sol9' 11" x 6' 9.9"Autre
Agents de cette inscription
Demandez plus d’infos
Demandez plus d’infos
Emplacement
553 Knowles Road, Kelowna, British Columbia, V1W 1H4 Canada
Autour de cette propriété
En savoir plus au sujet du quartier et des commodités autour de cette résidence.
Demander de l’information sur le quartier
En savoir plus au sujet du quartier et des commodités autour de cette résidence
Demander maintenantCalculatrice de versements hypothécaires
- $
- %$
- %
- Capital et intérêts 0
- Impôt foncier 0
- Frais de copropriété 0

