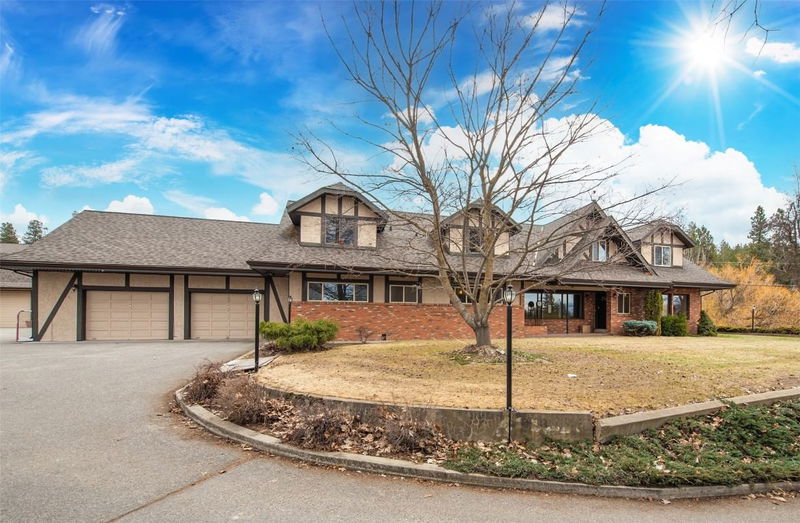Caractéristiques principales
- MLS® #: 10326824
- ID de propriété: SIRC2216024
- Type de propriété: Résidentiel, Maison unifamiliale détachée
- Aire habitable: 4 058 pi.ca.
- Grandeur du terrain: 16,43 ac
- Construit en: 1980
- Chambre(s) à coucher: 8
- Salle(s) de bain: 5
- Inscrit par:
- Royal LePage Kelowna
Description de la propriété
Presenting this 16.5-acre property located in the heart of South East Kelowna, offering a blend of family living and agricultural potential. The main home spans nearly 5,000 square feet, featuring 6 spacious bedrooms and 4 bathrooms, ideal for a large family or entertaining guests. The open-concept main floor boasts a family room, rec room, and a bright, modern kitchen. The property also includes a 4-car garage with a workshop for your hobbies or acreage needs. Above the garage, you’ll find additional living space. Step outside into your own private oasis, complete with a massive yard and a stunning, oversized pool. 10 acres planted with apples and cherries, offering the opportunity to own a working orchard in one of Kelowna's most desirable locations. This rare property blends so many great features with the practical benefits of a thriving orchard, all while being minutes away from the amenities of Kelowna.
Pièces
- TypeNiveauDimensionsPlancher
- Salon2ième étage19' x 22' 3"Autre
- Salle de bainsPrincipal6' 9.6" x 8' 6"Autre
- Salle de bainsPrincipal7' 11" x 10' 9"Autre
- Chambre à coucherPrincipal13' 11" x 10' 8"Autre
- Chambre à coucherPrincipal13' 9" x 12' 11"Autre
- Chambre à coucherPrincipal11' x 10' 8"Autre
- Coin repasPrincipal7' 11" x 16' 3"Autre
- Salle à mangerPrincipal17' 6.9" x 13' 9.6"Autre
- Salle familialePrincipal15' 6" x 22' 6.9"Autre
- AutrePrincipal31' 3" x 24' 11"Autre
- CuisinePrincipal10' 11" x 16' 3"Autre
- Salle de lavagePrincipal7' x 12' 8"Autre
- SalonPrincipal24' 6" x 23' 2"Autre
- ServicePrincipal10' 11" x 12' 9.6"Autre
- Salle de bains2ième étage9' 8" x 7' 2"Autre
- Salle de bains2ième étage13' x 7' 11"Autre
- Chambre à coucher2ième étage13' 3.9" x 13' 5"Autre
- Chambre à coucher2ième étage13' 9.6" x 17'Autre
- Chambre à coucher principale2ième étage27' x 16'Autre
- Salle de bains2ième étage7' 11" x 6' 9.9"Autre
- Chambre à coucher2ième étage11' x 11' 9.6"Autre
- Chambre à coucher2ième étage11' x 10' 9"Autre
- Salle à manger2ième étage5' 9.9" x 15'Autre
- Cuisine2ième étage5' 9.9" x 15'Autre
Agents de cette inscription
Demandez plus d’infos
Demandez plus d’infos
Emplacement
3310 Mathews Road, Kelowna, British Columbia, V1W 4C4 Canada
Autour de cette propriété
En savoir plus au sujet du quartier et des commodités autour de cette résidence.
Demander de l’information sur le quartier
En savoir plus au sujet du quartier et des commodités autour de cette résidence
Demander maintenantCalculatrice de versements hypothécaires
- $
- %$
- %
- Capital et intérêts 0
- Impôt foncier 0
- Frais de copropriété 0

