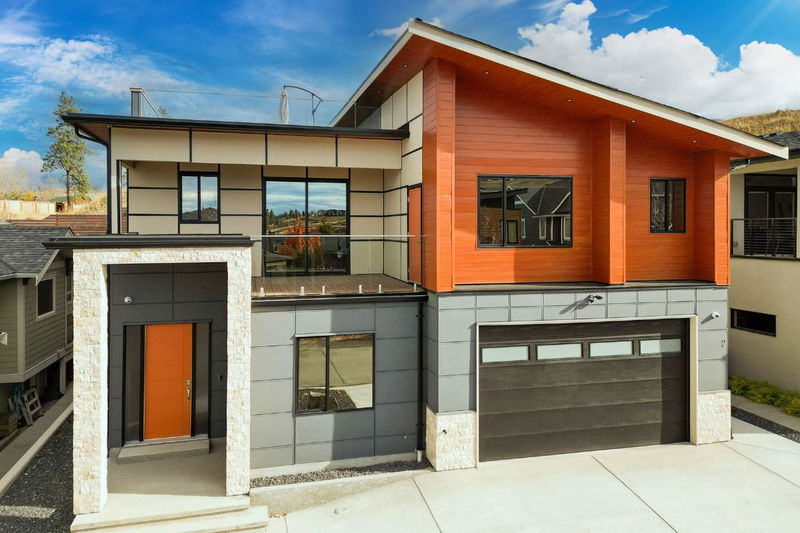Caractéristiques principales
- MLS® #: 10327339
- ID de propriété: SIRC2215919
- Type de propriété: Résidentiel, Maison unifamiliale détachée
- Aire habitable: 3 863 pi.ca.
- Grandeur du terrain: 0,13 ac
- Construit en: 2023
- Chambre(s) à coucher: 6
- Salle(s) de bain: 5
- Stationnement(s): 4
- Inscrit par:
- Royal LePage Kelowna
Description de la propriété
Welcome to 5084 Twinflower Crescent, located in the Ponds neighborhood of Upper Mission. This prime location is a short distance from Canyon Falls Middle School and is a seven-minute drive to Chute Lake Elementary School. Convenient shopping is close by with the newly constructed Mission Village at the Ponds, a retail village featuring a Save-On-Foods supermarket and Shoppers Drug Mart store.
This 6-bedroom, 5-bathroom home is ideal for families. The home has a warm and inviting atmosphere that is perfect for both daily living and relaxation. The lower level features a spacious rec room equipped with a stylish wet bar, making it an excellent space for family game nights and social gatherings. The kitchen is equipped with high-quality appliances and is perfect for preparing meals for family and friends.
For those who love a fantastic view - the rooftop patio offers that and more. While the views of the lake, mountains, and city lights are amazing, it is the perfect retreat for summer gatherings or a peaceful evening with a glass of wine.
This home includes a fully self-contained one-bedroom legal suite. This space is perfect for accommodating your guests or generating rental income.
Don’t let the chance to own a stunning home in a welcoming community pass you by! Please call or book a showing to learn more.
Pièces
- TypeNiveauDimensionsPlancher
- SalonPrincipal11' x 11' 2"Autre
- Salle de bainsPrincipal9' 3" x 5'Autre
- Salle de bains2ième étage9' 9" x 7' 8"Autre
- Salle de bainsPrincipal8' x 5'Autre
- Chambre à coucherPrincipal13' x 12' 8"Autre
- Salle de bains2ième étage5' x 8' 9"Autre
- Chambre à coucher2ième étage9' 3.9" x 14' 2"Autre
- ServicePrincipal8' x 5' 11"Autre
- Salle de loisirsPrincipal19' 9" x 19'Autre
- Cuisine2ième étage17' 6" x 19' 9.6"Autre
- Salon2ième étage18' 9" x 12' 2"Autre
- Chambre à coucher2ième étage11' x 14' 5"Autre
- Salle de bains2ième étage5' x 8' 2"Autre
- Chambre à coucher2ième étage11' 6" x 12' 9.9"Autre
- Chambre à coucherPrincipal11' x 9' 2"Autre
- Salle de lavage2ième étage6' x 6' 6"Autre
- CuisinePrincipal11' x 7' 2"Autre
- VestibulePrincipal4' 6" x 5' 11"Autre
- Chambre à coucher principale2ième étage13' 2" x 12'Autre
Agents de cette inscription
Demandez plus d’infos
Demandez plus d’infos
Emplacement
5084 Twinflower Crescent, Kelowna, British Columbia, V1W 5L8 Canada
Autour de cette propriété
En savoir plus au sujet du quartier et des commodités autour de cette résidence.
Demander de l’information sur le quartier
En savoir plus au sujet du quartier et des commodités autour de cette résidence
Demander maintenantCalculatrice de versements hypothécaires
- $
- %$
- %
- Capital et intérêts 0
- Impôt foncier 0
- Frais de copropriété 0

