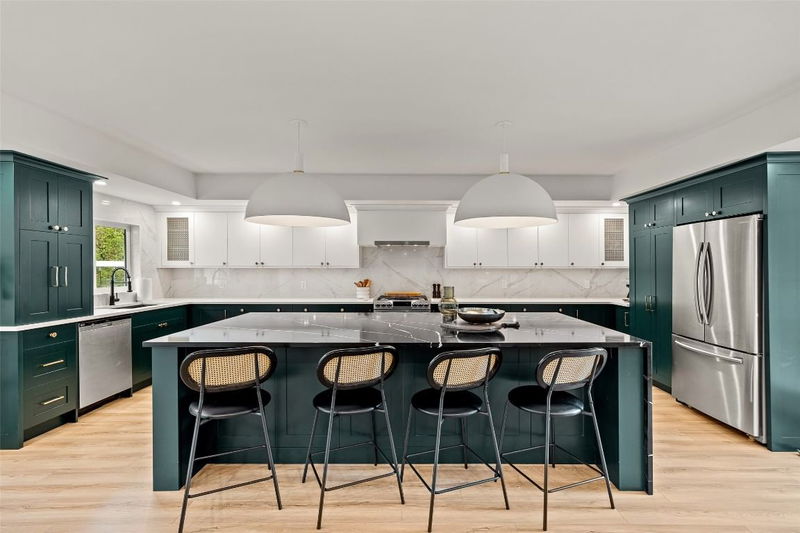Caractéristiques principales
- MLS® #: 10327954
- ID de propriété: SIRC2215841
- Type de propriété: Résidentiel, Maison unifamiliale détachée
- Aire habitable: 3 291 pi.ca.
- Grandeur du terrain: 0,21 ac
- Construit en: 1974
- Chambre(s) à coucher: 4
- Salle(s) de bain: 3+1
- Inscrit par:
- Coldwell Banker Executives Realty
Description de la propriété
An extensive and most expensive renovation inside and out has turned this charming Lower property into a unique living space where iconic design is underpinned by practical touches. Imagine... It's 9.00pm on a Friday night and the children are sleeping. You are gathered with a large group of friends in your incredible kitchen. This is your hosting paradise. You can also host outside on the brand new expansive concrete deck. The entire home has been professionally remodelled and redesigned to create a truly unique living space that exudes style and quality but carefully embraces the original charm of the home. The re-designed floor plan includes two primary bedrooms (making 4 total plus den), an office and three season sunroom. Inside and out you will find integrated spaces to live, work and play. Step outside into a neighbourhood that is renowned for its friendly, safe and established streets. You are an easy walking distance to some of the finest schools in B.C and a little longer walk to the beach, brew pubs, restaurants and more... But no matter how far you wander you will always yearn to return to your welcoming and stylish home. The kitchen is unparralled in homes priced millions higher. If home truly is where the heart is... Then get ready to fall in love! Floor plans and detailed specs available upon request.
Pièces
- TypeNiveauDimensionsPlancher
- SalonPrincipal14' 8" x 29' 9"Autre
- CuisinePrincipal21' 9.6" x 23'Autre
- Salle de lavagePrincipal18' x 17' 9"Autre
- AutrePrincipal5' 6" x 4' 9.9"Autre
- Solarium/VerrièrePrincipal10' 11" x 11' 5"Autre
- Salle de bains2ième étage9' 11" x 8' 11"Autre
- ServicePrincipal3' 9.9" x 6'Autre
- Salle de bains2ième étage9' 11" x 7' 6.9"Autre
- Chambre à coucher principale2ième étage14' 5" x 12' 6"Autre
- Salle à mangerPrincipal14' 2" x 25' 5"Autre
- Salle de bainsPrincipal7' 9" x 6' 8"Autre
- Chambre à coucher principalePrincipal15' 8" x 19' 11"Autre
- Chambre à coucher2ième étage14' 3" x 13' 3.9"Autre
- Chambre à coucher2ième étage14' 3" x 11'Autre
Agents de cette inscription
Demandez plus d’infos
Demandez plus d’infos
Emplacement
878 Hammer Avenue, Kelowna, British Columbia, V1Y 6G1 Canada
Autour de cette propriété
En savoir plus au sujet du quartier et des commodités autour de cette résidence.
Demander de l’information sur le quartier
En savoir plus au sujet du quartier et des commodités autour de cette résidence
Demander maintenantCalculatrice de versements hypothécaires
- $
- %$
- %
- Capital et intérêts 0
- Impôt foncier 0
- Frais de copropriété 0

