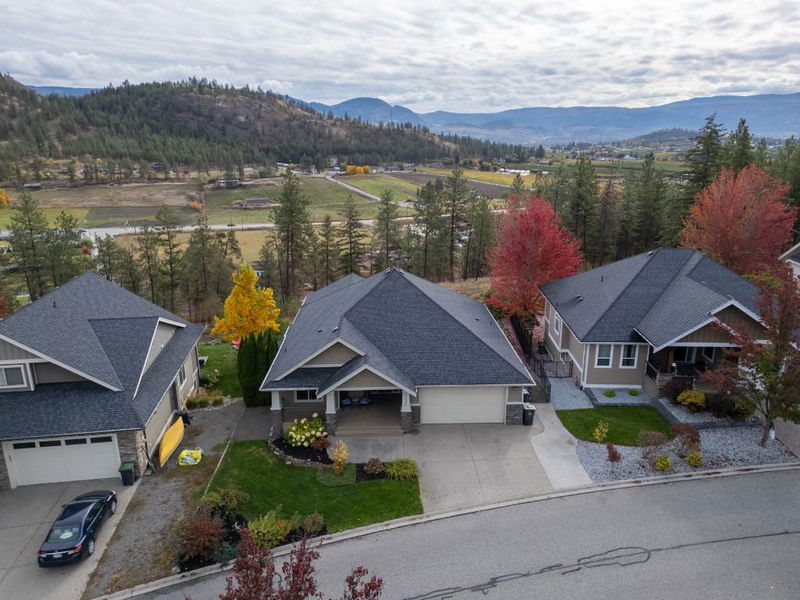Caractéristiques principales
- MLS® #: 10328287
- ID de propriété: SIRC2215817
- Type de propriété: Résidentiel, Maison unifamiliale détachée
- Aire habitable: 2 722 pi.ca.
- Grandeur du terrain: 0,18 ac
- Construit en: 2007
- Chambre(s) à coucher: 4
- Salle(s) de bain: 3
- Inscrit par:
- Macdonald Realty Interior
Description de la propriété
Lovely Family Home in Wilden – Your Ideal Retreat
This beautiful family home in Wilden has everything you need for easy living, with stunning views of the valley. Updated with modern touches and high-quality finishes, it's the perfect place for anyone looking for a blend of comfort and convenience.
As you walk in, you’ll notice the large living room flows right into the dining room and kitchen, filled with natural light and framed by gorgeous valley views. The spacious, open kitchen has stainless steel appliances, sleek quartz countertops, and plenty of storage – perfect for cooking, relaxing, or having friends over.
The primary bedroom is your own personal getaway, complete with a walk-in closet and a newly updated ensuite bathroom that feels like a spa. Additional bedroom or office up. Downstairs, there are two large bedrooms, a spacious bathroom, and a flexible media or rec room – ideal for the family, guests, or even extra rental income potential should you choose to set up a suite!
Step outside to enjoy the covered deck, offering complete privacy and peaceful views of the land below. Plus, the location is hard to beat – just a short drive to Orchard Park Mall, the Airport, UBCO, Downtown Kelowna, and the nearby beaches.
Come take a look – it’s a place that truly feels like home!
Pièces
- TypeNiveauDimensionsPlancher
- Chambre à coucherSous-sol13' 6.9" x 10' 6"Autre
- Chambre à coucherSous-sol13' 6.9" x 12' 9.6"Autre
- Salle de bainsSous-sol8' 5" x 10' 3"Autre
- Salle familialeSous-sol35' 9.6" x 22' 8"Autre
- Chambre à coucher principalePrincipal14' 6" x 14' 9.6"Autre
- Salle de bainsSous-sol10' 8" x 9' 2"Autre
- SalonPrincipal15' 3.9" x 21' 3.9"Autre
- CuisinePrincipal14' 9" x 11' 9.6"Autre
- Chambre à coucherPrincipal14' 3" x 10' 6"Autre
- Salle de lavagePrincipal7' x 9' 9.6"Autre
- Salle de bainsPrincipal8' 6.9" x 5' 3"Autre
- RangementSous-sol13' 9" x 14' 9.9"Autre
Agents de cette inscription
Demandez plus d’infos
Demandez plus d’infos
Emplacement
1137 Long Ridge Drive, Kelowna, British Columbia, V1V 2W9 Canada
Autour de cette propriété
En savoir plus au sujet du quartier et des commodités autour de cette résidence.
Demander de l’information sur le quartier
En savoir plus au sujet du quartier et des commodités autour de cette résidence
Demander maintenantCalculatrice de versements hypothécaires
- $
- %$
- %
- Capital et intérêts 0
- Impôt foncier 0
- Frais de copropriété 0

