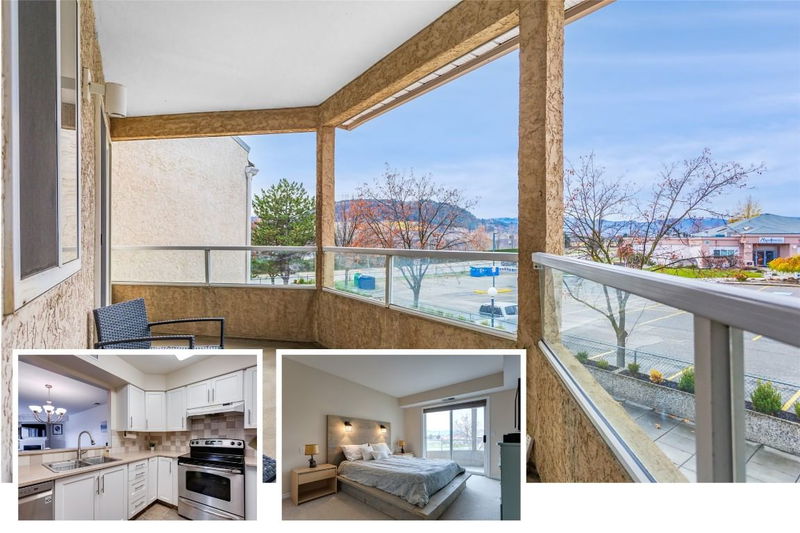Caractéristiques principales
- MLS® #: 10328492
- ID de propriété: SIRC2215713
- Type de propriété: Résidentiel, Condo
- Aire habitable: 1 109 pi.ca.
- Construit en: 1992
- Chambre(s) à coucher: 2
- Salle(s) de bain: 2
- Stationnement(s): 1
- Inscrit par:
- Royal LePage Kelowna
Description de la propriété
Step into the comfort of a spacious top-floor condo, nestled within a quiet, well-maintained building. This home offers an open-plan living experience designed for modern life. Boasting 2 generously sized bedrooms complemented by a versatile den, this home is further enhanced by 2 full bathrooms, each graced with its own bathtub, perfect for indulgent soaks after long days. The newly fitted white kitchen cupboard doors gleam beside stainless steel appliances, with a convenient breakfast bar pass-through window to the dining area allowing for seamless hosting duties. Abundant natural light floods the open-concept dining and living room, where a cozy natural gas fireplace awaits to warm the cooler evenings. The expansive primary bedroom is a sanctuary in itself, featuring patio doors to the covered balcony, a tray ceiling, walk-through closets, and a private ensuite. Pet lovers will delight in the pet-friendly policy (2 cats or 1 cat and 1 dog ANY SIZE, no vicious breeds) while practicality is assured with central heating and cooling, a secure heated underground parking space, and a storage locker. The inclusive strata fees cover natural gas heat and hot water, ensuring peace of mind. Residents benefit from a common room, workout room, and underground bike racks. Situated in a prime location with all of Kelowna's finest amenities including wineries, Beaches, golf clubs, restaurants, shopping Downtown and Orchard Park, medical clinics, KGH, UBCO and the Airport.
Pièces
- TypeNiveauDimensionsPlancher
- Salle à mangerPrincipal13' 5" x 9' 6"Autre
- AutreSous-sol9' 9.6" x 18' 3"Autre
- Chambre à coucher principalePrincipal10' 9.9" x 17' 3"Autre
- RangementSous-sol2' 3" x 2'Autre
- Chambre à coucherPrincipal10' x 17' 3"Autre
- Salle de bainsPrincipal7' 2" x 5' 5"Autre
- SalonPrincipal16' 2" x 17' 5"Autre
- Salle de bainsPrincipal10' 11" x 5' 5"Autre
- AutrePrincipal6' x 15' 9"Autre
- CuisinePrincipal9' 8" x 9'Autre
- BoudoirPrincipal6' 3" x 5' 6"Autre
Agents de cette inscription
Demandez plus d’infos
Demandez plus d’infos
Emplacement
265 Snowsell Street #312, Kelowna, British Columbia, V1V 1V6 Canada
Autour de cette propriété
En savoir plus au sujet du quartier et des commodités autour de cette résidence.
- 23.09% 20 à 34 ans
- 21.86% 35 à 49 ans
- 15.55% 50 à 64 ans
- 8.36% 5 à 9 ans
- 7.65% 0 à 4 ans ans
- 7.53% 10 à 14 ans
- 6.79% 15 à 19 ans
- 6.46% 65 à 79 ans
- 2.72% 80 ans et plus
- Les résidences dans le quartier sont:
- 77.64% Ménages unifamiliaux
- 16.07% Ménages d'une seule personne
- 5.88% Ménages de deux personnes ou plus
- 0.41% Ménages multifamiliaux
- 109 555 $ Revenu moyen des ménages
- 50 840 $ Revenu personnel moyen
- Les gens de ce quartier parlent :
- 90.95% Anglais
- 1.99% Anglais et langue(s) non officielle(s)
- 1.24% Français
- 1.04% Arabe
- 0.98% Mandarin
- 0.94% Allemand
- 0.8% Pendjabi
- 0.73% Coréen
- 0.67% Anglais et français
- 0.66% Vietnamien
- Le logement dans le quartier comprend :
- 36.75% Maison individuelle non attenante
- 33.01% Maison en rangée
- 16.38% Duplex
- 9.33% Appartement, moins de 5 étages
- 4.54% Maison jumelée
- 0% Appartement, 5 étages ou plus
- D’autres font la navette en :
- 3.44% Autre
- 3.12% Transport en commun
- 2.82% Vélo
- 0.75% Marche
- 34.46% Diplôme d'études secondaires
- 22.82% Certificat ou diplôme d'un collège ou cégep
- 21.18% Baccalauréat
- 8.68% Aucun diplôme d'études secondaires
- 7.94% Certificat ou diplôme d'apprenti ou d'une école de métiers
- 3.2% Certificat ou diplôme universitaire supérieur au baccalauréat
- 1.71% Certificat ou diplôme universitaire inférieur au baccalauréat
- L’indice de la qualité de l’air moyen dans la région est 1
- La région reçoit 142.54 mm de précipitations par année.
- La région connaît 7.39 jours de chaleur extrême (33.14 °C) par année.
Demander de l’information sur le quartier
En savoir plus au sujet du quartier et des commodités autour de cette résidence
Demander maintenantCalculatrice de versements hypothécaires
- $
- %$
- %
- Capital et intérêts 2 196 $ /mo
- Impôt foncier n/a
- Frais de copropriété n/a

