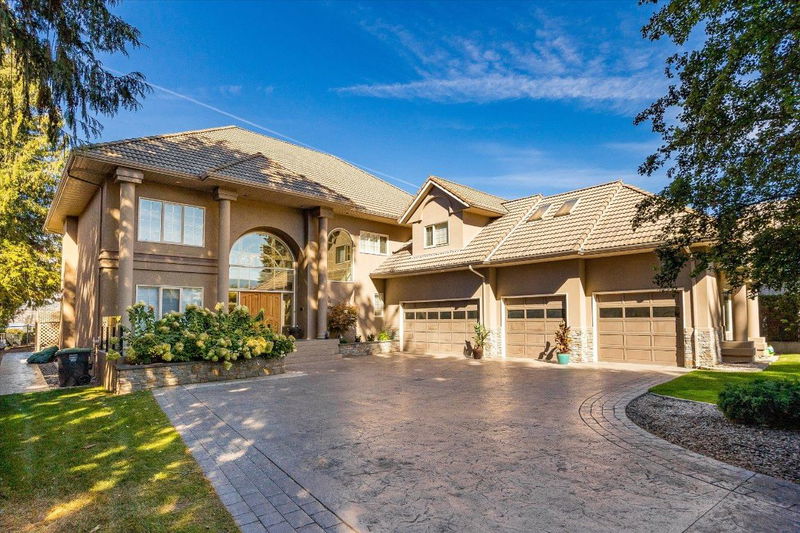Caractéristiques principales
- MLS® #: 10329279
- ID de propriété: SIRC2215628
- Type de propriété: Résidentiel, Maison unifamiliale détachée
- Aire habitable: 7 855 pi.ca.
- Grandeur du terrain: 0,63 ac
- Construit en: 1992
- Chambre(s) à coucher: 6
- Salle(s) de bain: 6+1
- Stationnement(s): 9
- Inscrit par:
- Century 21 Assurance Realty Ltd
Description de la propriété
ELEGANCE AT ITS FINEST is showcased on one of Kelowna’s most prestigious streets! Tree lined and private, this 7,000 sq. ft home sits on a picture pretty .63 acre lot and boasts an oversized entry driveway, a spacious 4 car garage, and a welcoming outdoor oasis. Enter the bright foyer to a grand entertainment space with a crafted rich wood bar, a formal dining room and a living space with an impressive fireplace feature. High ceilings throughout! The impressive arched windows are frames to the remarkable outdoor settings and stellar lake views. The craftsmen style kitchen is a chef’s dream! High-end appliances, granite countertops and a custom curved island for family and friends to gather ...Feel the timeless elegance throughout! Head on over to the large family entertainment area for more memories to be made. Downstairs offers bonus spaces for a variety of activities. The upstairs takes you to the spacious 6 bedrooms, including the primary with a private balcony with lake views, a master 5 piece ensuite and a custom walk-in closet. On the adjacent side you’ll find the massive bright office and the nanny suite with small kitchen and private space. Great for guests! Out in the beautifully grassed yard you’ll enter into a private outdoor space like no other. A full depth 18 x 36 fenced pool is spotlighted as you pass the massive stone-laid lounging area and the perfectly situated hot tub. Nestled at the water’s edge a grand willow tree welcomes you out to the over-sized private dock where summer fun awaits you! VIEW TODAY!
Pièces
- TypeNiveauDimensionsPlancher
- Coin repasPrincipal17' 11" x 20' 6"Autre
- BoudoirPrincipal15' 5" x 11' 11"Autre
- Salle à mangerPrincipal16' 3" x 13' 5"Autre
- Salle familialePrincipal27' 3.9" x 29' 8"Autre
- AutrePrincipal50' 9.6" x 23' 3"Autre
- CuisinePrincipal16' 2" x 26' 5"Autre
- Salle de lavagePrincipal9' 6" x 15' 3.9"Autre
- SalonPrincipal23' 11" x 22' 9.9"Autre
- VestibulePrincipal4' 11" x 13' 3.9"Autre
- Salle de bains2ième étage8' 3" x 4' 6"Autre
- Salle de bains2ième étage6' 11" x 8' 2"Autre
- Salle de bains2ième étage6' x 11' 11"Autre
- Salle de bains2ième étage6' 2" x 11' 5"Autre
- Salle de bains2ième étage16' x 11' 8"Autre
- AutrePrincipal9' 9" x 5' 3.9"Autre
- Salle de bainsPrincipal7' 2" x 9'Autre
- AutrePrincipal7' 8" x 11' 11"Autre
- Chambre à coucher2ième étage16' 3" x 12' 9.6"Autre
- Chambre à coucher2ième étage13' 11" x 13' 11"Autre
- Chambre à coucher2ième étage14' 9.9" x 12' 8"Autre
- Chambre à coucher2ième étage13' 11" x 14'Autre
- Chambre à coucher2ième étage9' 6.9" x 13' 9.9"Autre
- Cuisine2ième étage8' 9.9" x 7'Autre
- Salon2ième étage20' 11" x 15' 11"Autre
- Boudoir2ième étage15' 6.9" x 11' 9"Autre
- Chambre à coucher principale2ième étage20' 9.9" x 17' 8"Autre
- Salle de sportSous-sol38' 9.9" x 12' 9"Autre
- Salle de loisirsSous-sol38' 9.6" x 14' 11"Autre
- Salle de loisirsSous-sol26' 3" x 13' 6"Autre
- RangementSous-sol6' 8" x 13' 6"Autre
- AtelierSous-sol26' 3.9" x 13' 5"Autre
Agents de cette inscription
Demandez plus d’infos
Demandez plus d’infos
Emplacement
4382 Hobson Road, Kelowna, British Columbia, V1W 1Y3 Canada
Autour de cette propriété
En savoir plus au sujet du quartier et des commodités autour de cette résidence.
Demander de l’information sur le quartier
En savoir plus au sujet du quartier et des commodités autour de cette résidence
Demander maintenantCalculatrice de versements hypothécaires
- $
- %$
- %
- Capital et intérêts 0
- Impôt foncier 0
- Frais de copropriété 0

