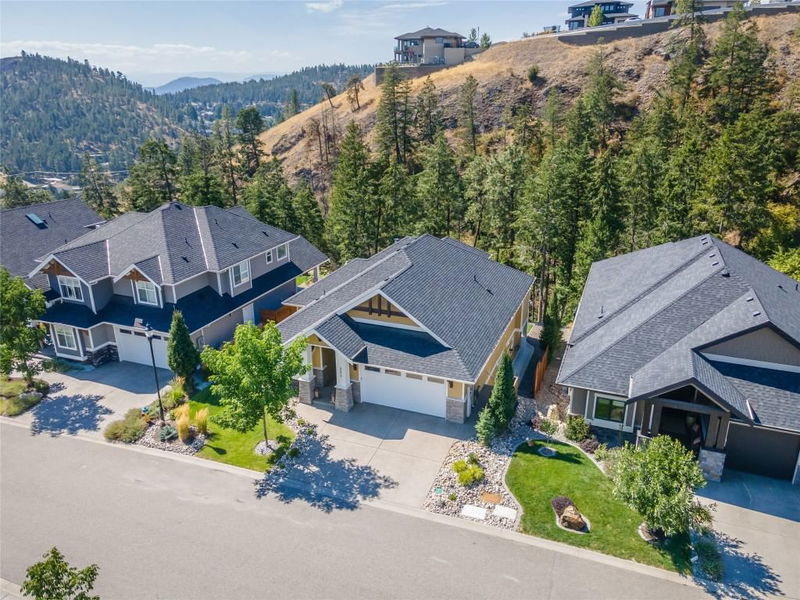Caractéristiques principales
- MLS® #: 10329680
- ID de propriété: SIRC2215488
- Type de propriété: Résidentiel, Maison unifamiliale détachée
- Aire habitable: 3 148 pi.ca.
- Grandeur du terrain: 0,19 ac
- Construit en: 2014
- Chambre(s) à coucher: 4
- Salle(s) de bain: 3+1
- Stationnement(s): 4
- Inscrit par:
- Fair Realty (Kelowna)
Description de la propriété
Prepare to be amazed by this exquisite custom-built 4-bedroom + den rancher in the coveted Wilden community. Perched on a hillside and backing onto a private green space, this home offers unparalleled privacy on a quiet cul-de-sac. The open-concept design is perfect for entertaining, featuring a high-end kitchen with KitchenAid appliances, quartz countertops, a large island, and a massive pantry. Host dinner parties in the adjoining dining room or enjoy stunning Wilden forest views from your private sundeck, wired for a hot tub, with an electronic sunshade and exclusive access to a fenced green space. The spacious living room is bathed in natural light, with large windows and a cozy gas fireplace with built-in shelving. The luxurious primary suite includes an ensuite with heated floors, a glass shower, a soaker jacuzzi, a double vanity, and a generous walk-in closet. The mudroom features a laundry sink and washer/dryer. The lower level boasts 2 additional bedrooms, a 4-piece bathroom, a laundry room, and ample storage. The charming one-bedroom suite has its own entry, private deck, kitchen with island, gas fireplace, and a 3-piece bathroom—perfect for guests or rental income. Upgrades include a whole-house audio system, dawn-to-dusk lighting, permanent Christmas lights, and epoxy flooring with drop shelving in the double garage. Located in the rapidly growing Wilden community, close to shopping, parks, and trails, with quick access to Kelowna's downtown. This home has it all!
Pièces
- TypeNiveauDimensionsPlancher
- SalonPrincipal16' 8" x 14'Autre
- Chambre à coucher principalePrincipal16' 2" x 12' 6.9"Autre
- BoudoirPrincipal12' 9.9" x 9' 6.9"Autre
- Salle à mangerPrincipal10' x 14' 6.9"Autre
- CuisinePrincipal12' 6.9" x 13'Autre
- Salle de bainsPrincipal11' 9.6" x 11' 8"Autre
- Salle de lavagePrincipal7' 6.9" x 13' 9.9"Autre
- AutrePrincipal22' 6.9" x 21' 9.6"Autre
- Chambre à coucherSous-sol14' 9.6" x 11' 3.9"Autre
- Chambre à coucherSous-sol9' 11" x 13' 5"Autre
- Salle de bainsSous-sol8' 3" x 5' 3"Autre
- Salle de lavageSous-sol11' 9.6" x 6' 6"Autre
- ServiceSous-sol8' 3.9" x 11' 2"Autre
- AutreSous-sol9' 5" x 13'Autre
- AutreSous-sol12' 5" x 19' 8"Autre
- AutreSous-sol6' 3" x 13'Autre
- Chambre à coucherSous-sol13' 5" x 9' 11"Autre
- Salle de bainsSous-sol9' 5" x 6' 9.6"Autre
- AutrePrincipal6' 2" x 5' 8"Autre
Agents de cette inscription
Demandez plus d’infos
Demandez plus d’infos
Emplacement
224 Lost Creek Court, Kelowna, British Columbia, V1V 3B7 Canada
Autour de cette propriété
En savoir plus au sujet du quartier et des commodités autour de cette résidence.
- 26.43% 50 to 64 年份
- 21.18% 35 to 49 年份
- 13.65% 65 to 79 年份
- 13.36% 20 to 34 年份
- 6.85% 10 to 14 年份
- 6.41% 15 to 19 年份
- 5.73% 5 to 9 年份
- 4.63% 0 to 4 年份
- 1.75% 80 and over
- Households in the area are:
- 85.03% Single family
- 11.06% Single person
- 2.6% Multi person
- 1.31% Multi family
- 195 139 $ Average household income
- 83 606 $ Average individual income
- People in the area speak:
- 91.19% English
- 2.3% German
- 1.16% French
- 0.93% Russian
- 0.92% Mandarin
- 0.71% English and non-official language(s)
- 0.7% Punjabi (Panjabi)
- 0.7% Spanish
- 0.69% Polish
- 0.69% Dutch
- Housing in the area comprises of:
- 81.44% Single detached
- 12.18% Duplex
- 2.47% Semi detached
- 2.05% Row houses
- 1.86% Apartment 1-4 floors
- 0% Apartment 5 or more floors
- Others commute by:
- 2.47% Foot
- 1.89% Other
- 1.23% Bicycle
- 0% Public transit
- 29.98% High school
- 22.93% Bachelor degree
- 19.69% College certificate
- 9.4% Did not graduate high school
- 7.39% Trade certificate
- 7.07% Post graduate degree
- 3.54% University certificate
- The average are quality index for the area is 1
- The area receives 144.36 mm of precipitation annually.
- The area experiences 7.39 extremely hot days (32.82°C) per year.
Demander de l’information sur le quartier
En savoir plus au sujet du quartier et des commodités autour de cette résidence
Demander maintenantCalculatrice de versements hypothécaires
- $
- %$
- %
- Capital et intérêts 7 080 $ /mo
- Impôt foncier n/a
- Frais de copropriété n/a

