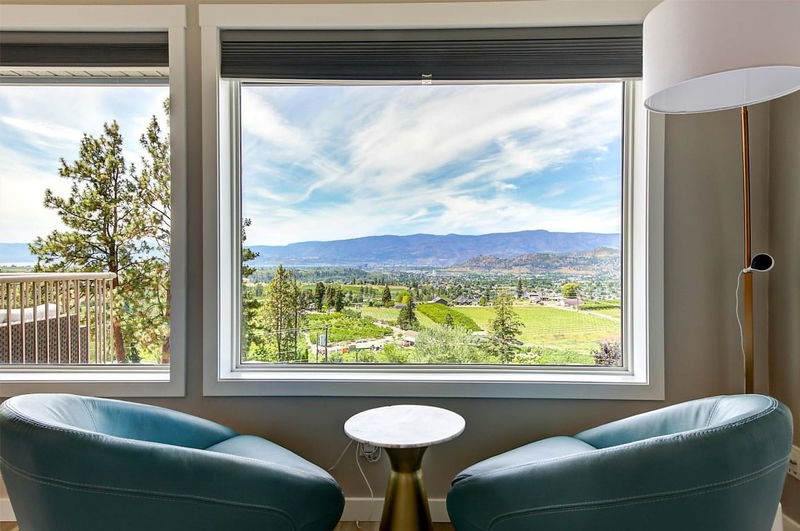Caractéristiques principales
- MLS® #: 10330120
- ID de propriété: SIRC2215363
- Type de propriété: Résidentiel, Maison unifamiliale détachée
- Aire habitable: 2 248 pi.ca.
- Grandeur du terrain: 0,22 ac
- Construit en: 1997
- Chambre(s) à coucher: 3
- Salle(s) de bain: 3
- Inscrit par:
- Coldwell Banker Horizon Realty
Description de la propriété
This beautifully renovated 3-bedroom, 3-bathroom rancher, situated in a peaceful cul-de-sac, offers breathtaking lake, city, and valley views. Facing west, you’ll enjoy stunning sunsets from the comfort of your balcony or living room. The main level boasts a modern kitchen with quartz countertops, a gas range, and updated appliances, along with luxury vinyl plank flooring that adds both style and durability. The spacious living area features a gas fireplace, perfect for relaxing and enjoying the view. The lower level includes an in-law suite with its own temperature control, providing flexibility for family, guests, or rental income. This level also has its own balcony, laundry, and fireplace, creating a warm and inviting atmosphere. The lowest unfinished level, with separate private entrance, is currently used as a workshop/storage room and offers immense potential. With existing power, water, and sewer connections, it can easily be converted into a 1-bedroom suite. All three levels offer fantastic views.
Pièces
- TypeNiveauDimensionsPlancher
- SalonPrincipal16' 6.9" x 14' 6"Autre
- CuisinePrincipal16' 5" x 13'Autre
- Salle à mangerPrincipal5' 8" x 11' 3"Autre
- Salle de bainsPrincipal8' 8" x 6'Autre
- Salle de bainsSupérieur8' 6" x 4' 11"Autre
- Salle de lavageSupérieur6' 9.9" x 10' 9"Autre
- ServiceSupérieur14' 9.9" x 10' 9"Autre
- Chambre à coucherPrincipal9' x 11' 5"Autre
- Salle de lavagePrincipal9' x 7' 11"Autre
- Chambre à coucher principalePrincipal12' 6.9" x 14' 6.9"Autre
- Salle de bainsPrincipal8' 11" x 4' 11"Autre
- CuisineSupérieur10' 3" x 14' 8"Autre
- Salle de loisirsSupérieur28' 8" x 14' 8"Autre
- AutreSous-sol38' 11" x 14' 6"Autre
- Chambre à coucherSupérieur12' 8" x 14' 9.9"Autre
Agents de cette inscription
Demandez plus d’infos
Demandez plus d’infos
Emplacement
1044 James Hockey Place, Kelowna, British Columbia, V1X 7L2 Canada
Autour de cette propriété
En savoir plus au sujet du quartier et des commodités autour de cette résidence.
Demander de l’information sur le quartier
En savoir plus au sujet du quartier et des commodités autour de cette résidence
Demander maintenantCalculatrice de versements hypothécaires
- $
- %$
- %
- Capital et intérêts 0
- Impôt foncier 0
- Frais de copropriété 0

