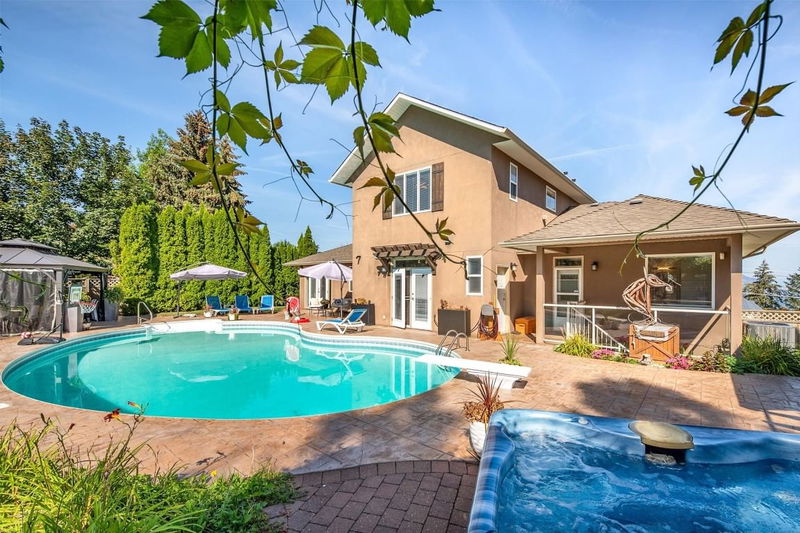Caractéristiques principales
- MLS® #: 10330157
- ID de propriété: SIRC2215213
- Type de propriété: Résidentiel, Maison unifamiliale détachée
- Aire habitable: 4 465 pi.ca.
- Grandeur du terrain: 0,44 ac
- Construit en: 2004
- Chambre(s) à coucher: 5
- Salle(s) de bain: 4
- Stationnement(s): 8
- Inscrit par:
- RE/MAX Kelowna
Description de la propriété
Listed below 2025 assessed value. Located in the highly sought-after Upper Mission, this stunning home sits on a beautifully landscaped 0.4-acre lot, offering a private setting with mature trees and a fully fenced backyard, ideal for gatherings and entertaining. Step into your own oasis featuring a sparkling pool and a luxurious hot tub—plenty of space to relax and socialize. Inside, you'll find a welcoming interior with new engineered hardwood floors on the main level. The spacious dining and living rooms offer breathtaking, panoramic views of Lake Okanagan & downtown Kelowna. Enjoy ultimate relaxation on 1 of the 2 expansive balconies. The gourmet kitchen features elegant granite countertops, abundant cabinetry, S/S appliances, and a large island perfect for meal prep/casual dining. This thoughtfully designed home includes 5 well-appointed bedrooms - 2 on the second level, 2 on the main level, and 1 on the ground level. The primary suite serves as a peaceful retreat, complete with a cozy fireplace and luxurious 5-piece spa-like ensuite, perfect for unwinding. Upon entry this home, you’re greeted by a grand foyer leading to the inviting family room, ideal for cozy nights. The home is equipped with modern comforts - a sound and security system, 4 gas fireplaces, and a spacious 4-vehicle garage (36x 24). Many thoughtful upgrades have been made to elevate the comfort and enjoyment of this incredible property. Don’t miss your chance to make 465 Oakview Road your new home!
Pièces
- TypeNiveauDimensionsPlancher
- Salle familialeSupérieur14' x 16'Autre
- Chambre à coucherSupérieur12' x 13'Autre
- Salle de lavageSous-sol8' x 11'Autre
- Chambre à coucher2ième étage11' x 13'Autre
- CuisinePrincipal13' x 15'Autre
- SalonPrincipal20' x 25'Autre
- Salle à mangerPrincipal13' x 15'Autre
- Chambre à coucher2ième étage15' x 16'Autre
- Coin repasPrincipal11' x 10'Autre
- Chambre à coucherPrincipal11' x 12'Autre
- Chambre à coucher principalePrincipal14' x 17'Autre
Agents de cette inscription
Demandez plus d’infos
Demandez plus d’infos
Emplacement
465 Okaview Road, Kelowna, British Columbia, V1W 4L3 Canada
Autour de cette propriété
En savoir plus au sujet du quartier et des commodités autour de cette résidence.
Demander de l’information sur le quartier
En savoir plus au sujet du quartier et des commodités autour de cette résidence
Demander maintenantCalculatrice de versements hypothécaires
- $
- %$
- %
- Capital et intérêts 0
- Impôt foncier 0
- Frais de copropriété 0

