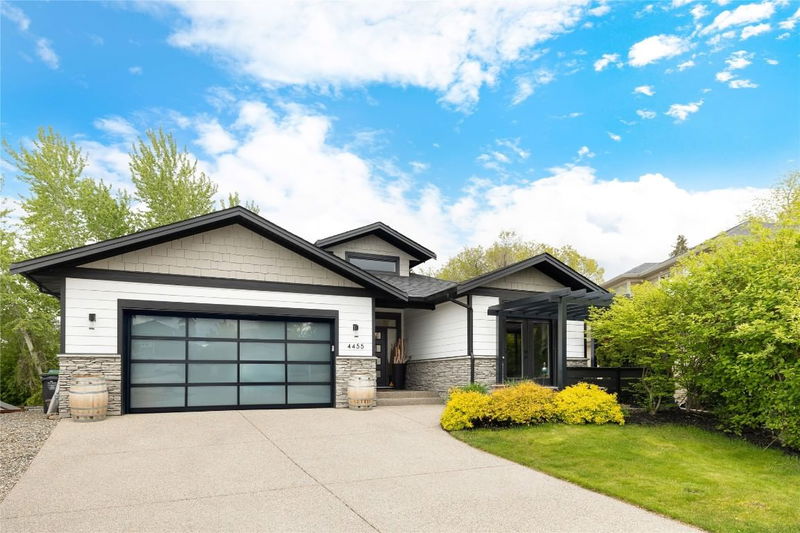Caractéristiques principales
- MLS® #: 10330616
- ID de propriété: SIRC2215022
- Type de propriété: Résidentiel, Maison unifamiliale détachée
- Aire habitable: 4 503 pi.ca.
- Grandeur du terrain: 0,20 ac
- Construit en: 2009
- Chambre(s) à coucher: 4
- Salle(s) de bain: 3+1
- Stationnement(s): 6
- Inscrit par:
- Unison Jane Hoffman Realty
Description de la propriété
Your wait is over! Check out this spectacular home in prime Lower Mission, backing onto the brand new, state of the art Dehart park! One of only a few homes to have direct gated access to the park for you to enjoy year round! This expansive home has an ideal layout for families or entertaining. Every inch of this incredible home has been completely updated with custom high end finishings throughout! No expense was spared. Brand new dream kitchen, incredible primary and ensuite, built ins with custom storage, all 4 bedrooms have walk in closets, 9 different areas with custom quartz counters, custom fitness room, maintenance free lock up an go landscaped large rear yard with private access to the new park area!
Brand new saltwater pool with custom concrete work, power cover and incredible lighting all controlled from your device. Most importantly location, location, location. Right in the heart of the most desirable walkable location in Kelowna, steps to the beaches, great schools, restaurants, vineyards, orchards, and shopping!!
Don't miss this one! Showings are available any day on short notice! Please text or call Nikki Sakamoto Personal Real Estate Corporation at (250) 300-5682 to get access to see this spectacular property!
Pièces
- TypeNiveauDimensionsPlancher
- CuisinePrincipal13' 9.9" x 12' 6"Autre
- Salle à mangerPrincipal12' x 26'Autre
- Salle familialeSupérieur22' 3.9" x 36' 11"Autre
- AutrePrincipal6' 2" x 5' 2"Autre
- Chambre à coucher principalePrincipal15' 6.9" x 20' 9.9"Autre
- AutreSupérieur5' 3" x 8' 2"Autre
- AutrePrincipal8' 3" x 8' 5"Autre
- Salle de lavagePrincipal9' 2" x 11' 2"Autre
- Salle de bainsSupérieur10' 3.9" x 6' 2"Autre
- Chambre à coucherSupérieur12' 2" x 15' 6"Autre
- Salle de bainsPrincipal9' 3.9" x 17' 9.9"Autre
- AutrePrincipal22' 9.6" x 21' 9"Autre
- Chambre à coucherSupérieur14' 11" x 16' 3.9"Autre
- Salle de bainsSupérieur7' 6" x 14' 9"Autre
- FoyerPrincipal7' 8" x 12' 6.9"Autre
- AutreSupérieur7' 11" x 10' 11"Autre
- SalonPrincipal27' 8" x 22' 8"Autre
- AutreSupérieur8' 5" x 8' 6.9"Autre
- Chambre à coucherSupérieur19' 2" x 14' 6"Autre
Agents de cette inscription
Demandez plus d’infos
Demandez plus d’infos
Emplacement
4455 Sherwood Court, Kelowna, British Columbia, V1W 1E7 Canada
Autour de cette propriété
En savoir plus au sujet du quartier et des commodités autour de cette résidence.
Demander de l’information sur le quartier
En savoir plus au sujet du quartier et des commodités autour de cette résidence
Demander maintenantCalculatrice de versements hypothécaires
- $
- %$
- %
- Capital et intérêts 0
- Impôt foncier 0
- Frais de copropriété 0

