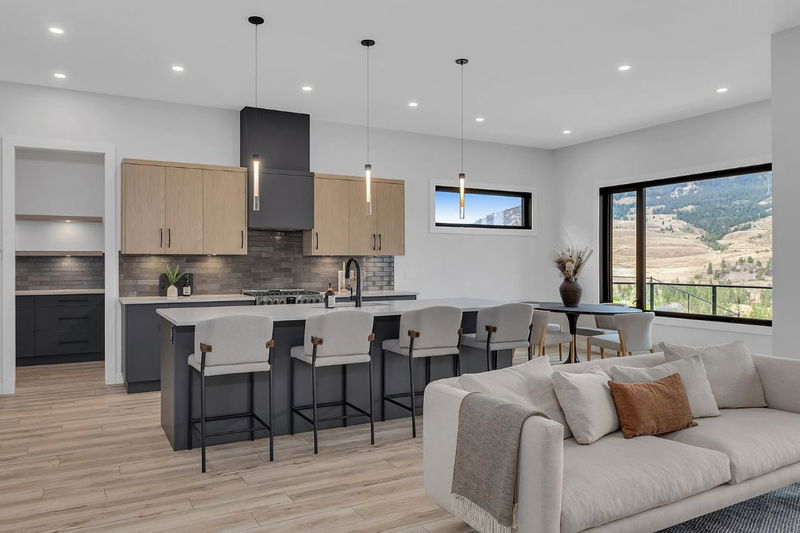Caractéristiques principales
- MLS® #: 10330632
- ID de propriété: SIRC2214997
- Type de propriété: Résidentiel, Maison unifamiliale détachée
- Aire habitable: 2 701 pi.ca.
- Grandeur du terrain: 0,27 ac
- Construit en: 2024
- Chambre(s) à coucher: 6
- Salle(s) de bain: 4
- Stationnement(s): 6
- Inscrit par:
- Oakwyn Realty Okanagan
Description de la propriété
Welcome to this spectacular home perched within the stunning setting of Black Mountain, one of Kelowna’s top rated high-end neighbourhoods offering captivating Okanagan Valley views, proximity to prestigious golfing, great schools, nearby hiking trails and only minutes to your favourite Kelowna amenities. With a TRIPLE CAR GARAGE, a large 0.27 acre lot & 2 BDRM roughed-in suite this home offers a combination of features you won’t find elsewhere. Graced with sophisticated designer finishings and impeccable craftsmanship throughout, this expansive layout boasts a gourmet kitchen with a deluxe luxury fridge, gas range, accessory butlers pantry with beverage fridge & maximized cabinetry. Large windows fills the home with bright natural light and the covered deck & sundeck is the perfect space to enjoy, entertain & unwind! The primary bedroom is a masterpiece with a spacious ensuite and walk-in closet. Sleek design and elegance carries through to your walk-out basement featuring 2 more bedroom and upgraded suspended-slab room for your potential theatre-room or gym. The 2 bedroom unfinished suite is a blank canvas for you to customize, offering flexibility for extra income or a space for live-in family. The large yard leaves ample room for green space or an option to add a POOL. This home is a MUST SEE with thoughtfully architectural design and luxurious finishings. (price + gst) Book your showing today!
Pièces
- TypeNiveauDimensionsPlancher
- Salle de bainsPrincipal5' 6" x 8' 6.9"Autre
- Salle de bainsPrincipal15' 6.9" x 9' 8"Autre
- Salle à mangerPrincipal9' 3" x 14'Autre
- FoyerPrincipal12' x 6' 9.6"Autre
- CuisinePrincipal16' 6.9" x 15'Autre
- Salle de lavagePrincipal6' 8" x 22' 3.9"Autre
- SalonPrincipal6' 8" x 22' 3.9"Autre
- Chambre à coucherPrincipal14' x 10' 11"Autre
- Garde-mangerPrincipal7' 9.9" x 7' 2"Autre
- Chambre à coucher principalePrincipal12' 9" x 14'Autre
- Salle de bainsSous-sol8' 5" x 6' 3"Autre
- Salle de bainsSous-sol8' 9.6" x 6' 3"Autre
- Chambre à coucherSous-sol9' 8" x 10' 6"Autre
- Chambre à coucherSous-sol10' x 9' 8"Autre
- Chambre à coucherSous-sol10' 3" x 9' 6.9"Autre
- Chambre à coucherSous-sol10' x 12' 9.9"Autre
- Pièce bonusSous-sol24' 11" x 14' 9.6"Autre
- Salle de loisirsSous-sol22' 5" x 16' 5"Autre
- Salle de loisirsSous-sol25' 8" x 30' 9.9"Autre
- ServiceSous-sol13' 9.9" x 10' 6"Autre
Agents de cette inscription
Demandez plus d’infos
Demandez plus d’infos
Emplacement
771 Carnoustie Drive, Kelowna, British Columbia, V1P 0A3 Canada
Autour de cette propriété
En savoir plus au sujet du quartier et des commodités autour de cette résidence.
Demander de l’information sur le quartier
En savoir plus au sujet du quartier et des commodités autour de cette résidence
Demander maintenantCalculatrice de versements hypothécaires
- $
- %$
- %
- Capital et intérêts 7 686 $ /mo
- Impôt foncier n/a
- Frais de copropriété n/a

