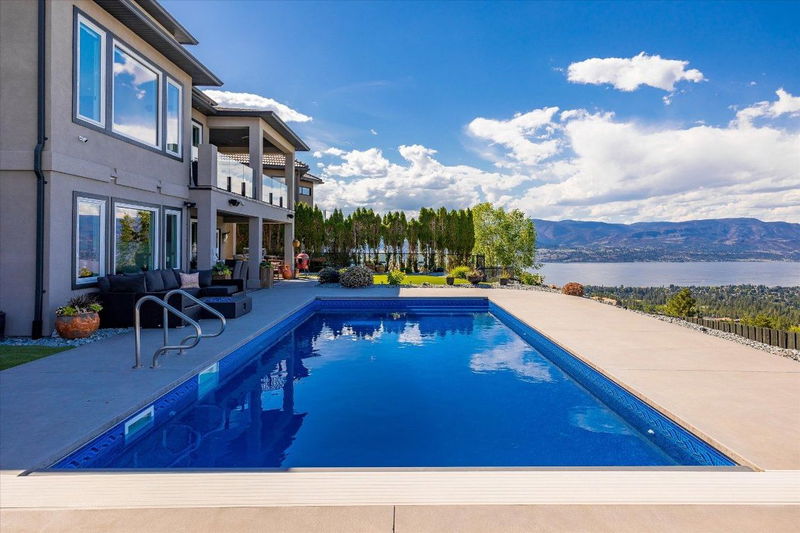Caractéristiques principales
- MLS® #: 10330510
- ID de propriété: SIRC2214976
- Type de propriété: Résidentiel, Maison unifamiliale détachée
- Aire habitable: 5 050 pi.ca.
- Grandeur du terrain: 0,25 ac
- Construit en: 2014
- Chambre(s) à coucher: 5
- Salle(s) de bain: 3+1
- Stationnement(s): 7
- Inscrit par:
- eXp Realty (Kelowna)
Description de la propriété
Welcome to this fully updated, exquisite 5 bedroom + den, 4 bathroom home, where no detail has been overlooked. As you step through the grand entrance, you are greeted by soaring vaulted ceilings and a chef's kitchen, complete with top-of-the line appliances and a butler's pantry. The heart of this home showcases breathtaking 180-degree vistas, seeing all of Kelowna, creating a mesmerizing backdrop for everyday living. The opulent primary suite is tucked away in a private corner of the main floor, offering a tranquil sanctuary with stunning lake views and a spa- like ensuite. Two additional generously sized bedrooms are located upstairs, providing ample space and privacy for family and guests. The lower walk-out level is an entertainer's paradise, featuring a sophisticated whiskey tasting room, an exquisite wine cellar, a stylish bar, a spacious rec room, and a state-of-the-art theatre room. This level seamlessly transitions to a private backyard and pool area, where the panoramic views are simply unmatched. Completing this magnificent property are four garage spots, including a double garage and a tandem garage, equipped with EV charging and ample space for a boat or RV. With plenty of parking, convenience and luxury are ensured at every turn. This home combines elegance, functionality, and breathtaking scenery, making it a true masterpiece.
Pièces
- TypeNiveauDimensionsPlancher
- AutrePrincipal33' 9.9" x 13' 9"Autre
- CuisinePrincipal19' 9" x 13'Autre
- Salle de lavagePrincipal8' 5" x 7' 5"Autre
- SalonPrincipal20' 5" x 15'Autre
- Chambre à coucher principalePrincipal21' 2" x 14' 6"Autre
- Salle de bains2ième étage7' x 14' 2"Autre
- Chambre à coucher2ième étage14' 6.9" x 14' 3.9"Autre
- Salle de bainsSupérieur11' 6.9" x 5' 6"Autre
- Chambre à coucherSupérieur13' 8" x 14' 6"Autre
- Chambre à coucherSupérieur11' 9.9" x 16' 2"Autre
- CuisineSupérieur15' 8" x 14' 9.6"Autre
- Salle de loisirsSupérieur28' 3.9" x 28'Autre
- Média / DivertissementSupérieur21' 6.9" x 18'Autre
- ServiceSupérieur9' 3" x 6' 9"Autre
- Bureau à domicilePrincipal11' 6" x 9' 11"Autre
- Chambre à coucher2ième étage13' 6" x 12' 6"Autre
- Loft2ième étage20' 2" x 13' 6.9"Autre
- RangementSupérieur8' 9.6" x 6' 9"Autre
- AutreSupérieur11' 6.9" x 14' 6"Autre
- AutrePrincipal5' 2" x 7'Autre
- Salle de bainsPrincipal12' 6.9" x 13' 6"Autre
- Salle à mangerPrincipal7' 11" x 12' 6"Autre
- AutrePrincipal24' 9.6" x 20' 9.6"Autre
Agents de cette inscription
Demandez plus d’infos
Demandez plus d’infos
Emplacement
750 Kuipers Crescent, Kelowna, British Columbia, V1W 5H4 Canada
Autour de cette propriété
En savoir plus au sujet du quartier et des commodités autour de cette résidence.
Demander de l’information sur le quartier
En savoir plus au sujet du quartier et des commodités autour de cette résidence
Demander maintenantCalculatrice de versements hypothécaires
- $
- %$
- %
- Capital et intérêts 14 161 $ /mo
- Impôt foncier n/a
- Frais de copropriété n/a

