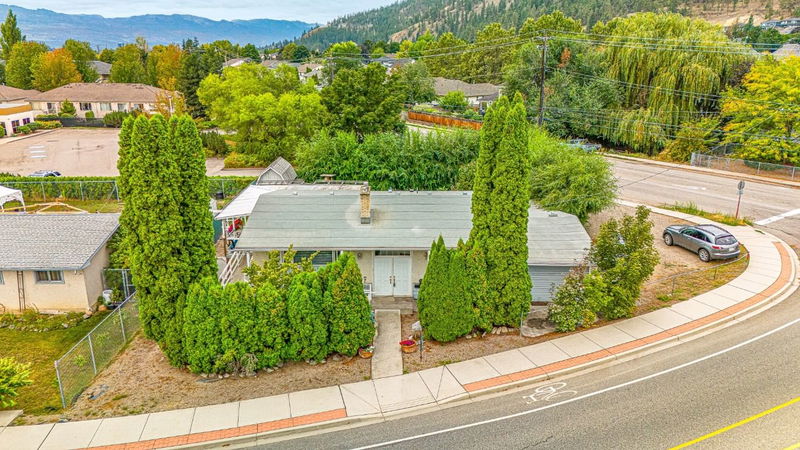Caractéristiques principales
- MLS® #: 10330803
- ID de propriété: SIRC2214904
- Type de propriété: Résidentiel, Maison unifamiliale détachée
- Aire habitable: 2 421 pi.ca.
- Grandeur du terrain: 0,20 ac
- Construit en: 1969
- Chambre(s) à coucher: 4
- Salle(s) de bain: 2
- Inscrit par:
- eXp Realty (Kelowna)
Description de la propriété
Welcome to this delightful 4-bed and 2-bath home situated on a serene 0.20-acre corner lot in a family friendly neighborhood! This inviting property is designed for comfort and practicality, featuring 2 beds and 1 bath on each floor, ensuring ample space and privacy for all family members. Each floor includes a spacious living room, a dining room, and a fully-equipped kitchen, making it ideal for both everyday living and entertaining guests. One of the standout features of this home is the suite, which offers a private space for extended family or the potential for rental income. Step outside to enjoy the large backyard and a patio, ideal for children to play, pets to roam, and for hosting outdoor events. Additionally, the attached shop provides ample room for hobbies, storage, or DIY projects. Convenience is key with this property’s prime location. You’ll be close to North Glenmore ES and Ecole Dr. Knox Midschool, ensuring educational options for your children. Public transportation is conveniently accessible, and nearby recreational fields provide ample opportunities for outdoor activities and community events. Plus, the property is close to the airport, adding extra convenience for frequent travelers. This home combines ease, functionality, and an excellent location, making it the perfect choice for families seeking a welcoming and practical living space. Don’t miss the opportunity to call this wonderful house your new home.
Pièces
- TypeNiveauDimensionsPlancher
- Chambre à coucher principalePrincipal13' 6" x 10' 9.6"Autre
- SalonPrincipal17' 9.9" x 14'Autre
- RangementPrincipal13' 3" x 25' 3"Autre
- Chambre à coucherSous-sol13' 2" x 9' 8"Autre
- Chambre à coucherSous-sol9' 11" x 11' 9.9"Autre
- Salle à mangerSous-sol9' 9.6" x 11' 6.9"Autre
- ServiceSous-sol9' 8" x 13' 9.6"Autre
- AtelierPrincipal1' 9.6" x 1' 9.6"Autre
- SalonSous-sol14' 6.9" x 12' 9.9"Autre
- Salle de bainsSous-sol8' 5" x 7' 8"Autre
- Salle à mangerPrincipal9' 9.6" x 11' 2"Autre
- CuisineSous-sol11' 9" x 10' 11"Autre
- Chambre à coucherPrincipal10' 9.6" x 10' 9.6"Autre
- Salle de bainsPrincipal7' 9.6" x 6' 11"Autre
- CuisinePrincipal12' 6" x 10' 8"Autre
Agents de cette inscription
Demandez plus d’infos
Demandez plus d’infos
Emplacement
1911 Cross Road, Kelowna, British Columbia, V1V 2E4 Canada
Autour de cette propriété
En savoir plus au sujet du quartier et des commodités autour de cette résidence.
Demander de l’information sur le quartier
En savoir plus au sujet du quartier et des commodités autour de cette résidence
Demander maintenantCalculatrice de versements hypothécaires
- $
- %$
- %
- Capital et intérêts 0
- Impôt foncier 0
- Frais de copropriété 0

