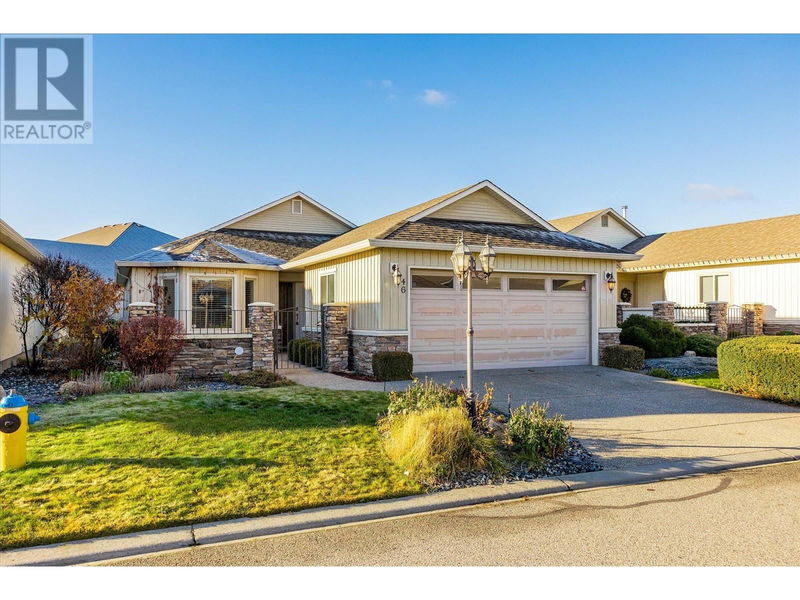Caractéristiques principales
- MLS® #: 10328315
- ID de propriété: SIRC2208291
- Type de propriété: Résidentiel, Maison unifamiliale détachée
- Construit en: 2003
- Chambre(s) à coucher: 2
- Salle(s) de bain: 2
- Stationnement(s): 4
- Inscrit par:
- Royal LePage Kelowna
Description de la propriété
Looking for a one level detached bungalow with fabulous sunroom and views of the greenbelt – be first to view this home in BALMORAL, Kelowna's sought after 55+ gated community, Conveniently located minutes from Guisachan Village and a short distance to downtown Kelowna and the beach. This 2 bedroom, 2 bathroom home is well situated in the gated community. This home is a FREEHOLD STRATA LOT (Lease bought out!) With neutral colour scheme, faux wood blinds, a mix of wood flooring, tile and carpeting you’ll want see it for yourself. Open plan concept living room with gas fireplace and large picture windows, pot lights and recessed ceilings; dining room and kitchen faces the clubhouse and garden area. The kitchen with stone counters, kitchen sink in island, white appliances, double sink and ample storage is inviting and open to the rest of the living area– perfect for entertaining. The primary bedroom has a 3 piece bathroom with spacious walk in shower; sizeable walk in closet and large picture window with view to the garden. The main bathroom includes a tub. In home vacuum with kick plates in kitchen. The laundry room has ample storage and counter space for folding, washer, dryer, sink and cabinets plus a desk area. In the two car garage find shelving and stand up freezer. The Balmoral community has a clubhouse, indoor inground pool and spa. This home is ready for it’s next owner. Be sure to book a viewing today! (id:39198)
Pièces
- TypeNiveauDimensionsPlancher
- AutrePrincipal21' 6" x 19' 5"Autre
- AutrePrincipal8' 9" x 7' 6"Autre
- Solarium/VerrièrePrincipal9' 6.9" x 11' 3.9"Autre
- FoyerPrincipal9' 3.9" x 9' 11"Autre
- Salle de bain attenantePrincipal8' 9.9" x 8' 3.9"Autre
- Chambre à coucherPrincipal10' 3.9" x 14'Autre
- Salle à mangerPrincipal8' x 14'Autre
- Salle de bainsPrincipal4' 11" x 10' 2"Autre
- Chambre à coucher principalePrincipal15' 11" x 12'Autre
- CuisinePrincipal12' 9" x 13'Autre
- SalonPrincipal16' 9" x 20'Autre
Agents de cette inscription
Demandez plus d’infos
Demandez plus d’infos
Emplacement
2365 Stillingfleet Road Unit# 46, Kelowna, British Columbia, V1X4X5 Canada
Autour de cette propriété
En savoir plus au sujet du quartier et des commodités autour de cette résidence.
Demander de l’information sur le quartier
En savoir plus au sujet du quartier et des commodités autour de cette résidence
Demander maintenantCalculatrice de versements hypothécaires
- $
- %$
- %
- Capital et intérêts 0
- Impôt foncier 0
- Frais de copropriété 0

